When within the scope of the archaeological site of Jerash, the visitor goes from the South Tetrapylon along the Cardo street to the north, the first important structure that you come along on the left-hand side is the Cathedral. Still, in order to approach it, it is necessary to pass between the impressive Corinthian columns arranged along the Cardo and then also through an opulently decorated doorway.
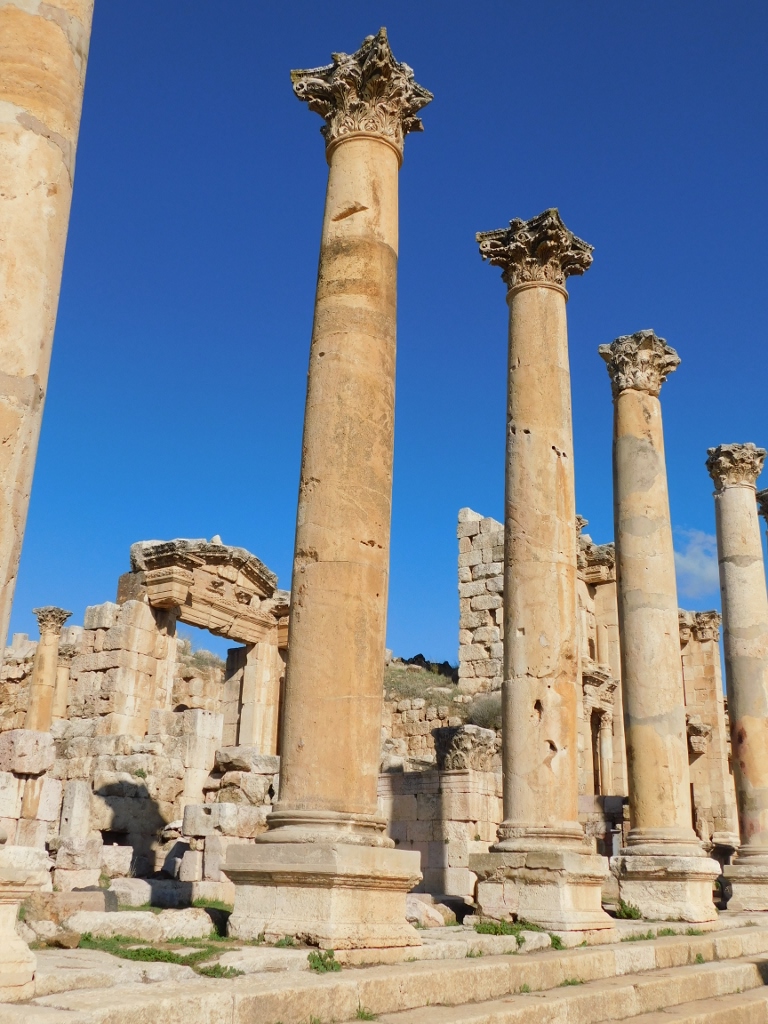 Columns in the Cardo, with the impressive doorway in the back leading to the Cathedral
Columns in the Cardo, with the impressive doorway in the back leading to the Cathedral
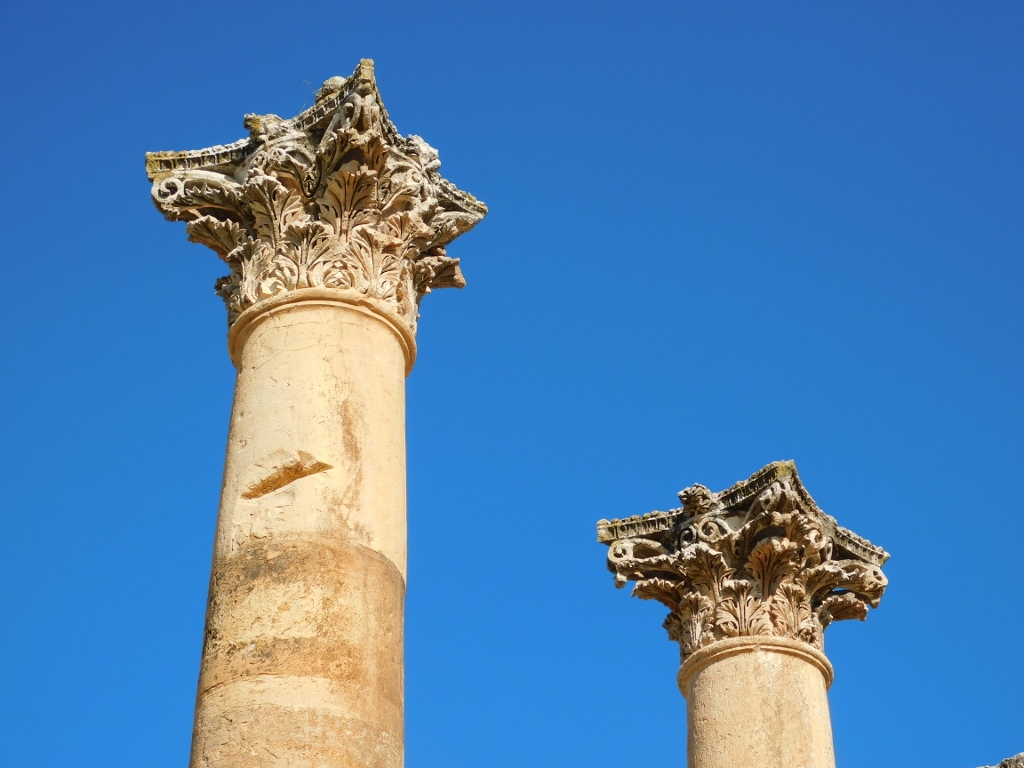 Capitals in the Cardo street
Capitals in the Cardo street
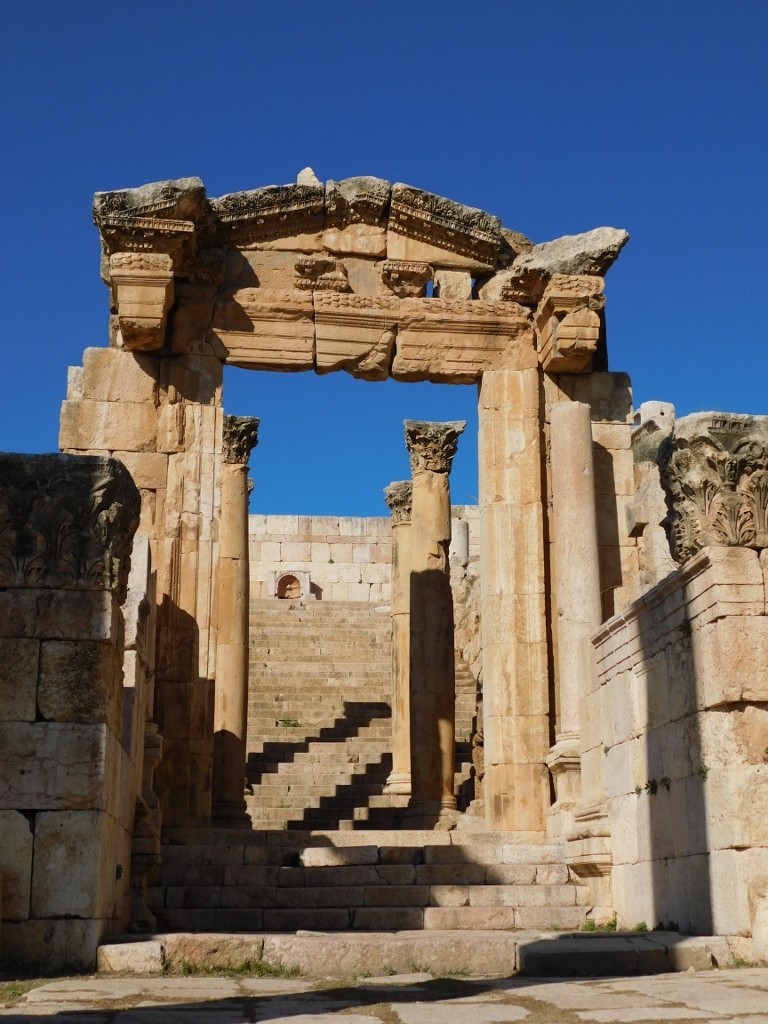 Impressive doorway leading to the Cathedral
Impressive doorway leading to the Cathedral
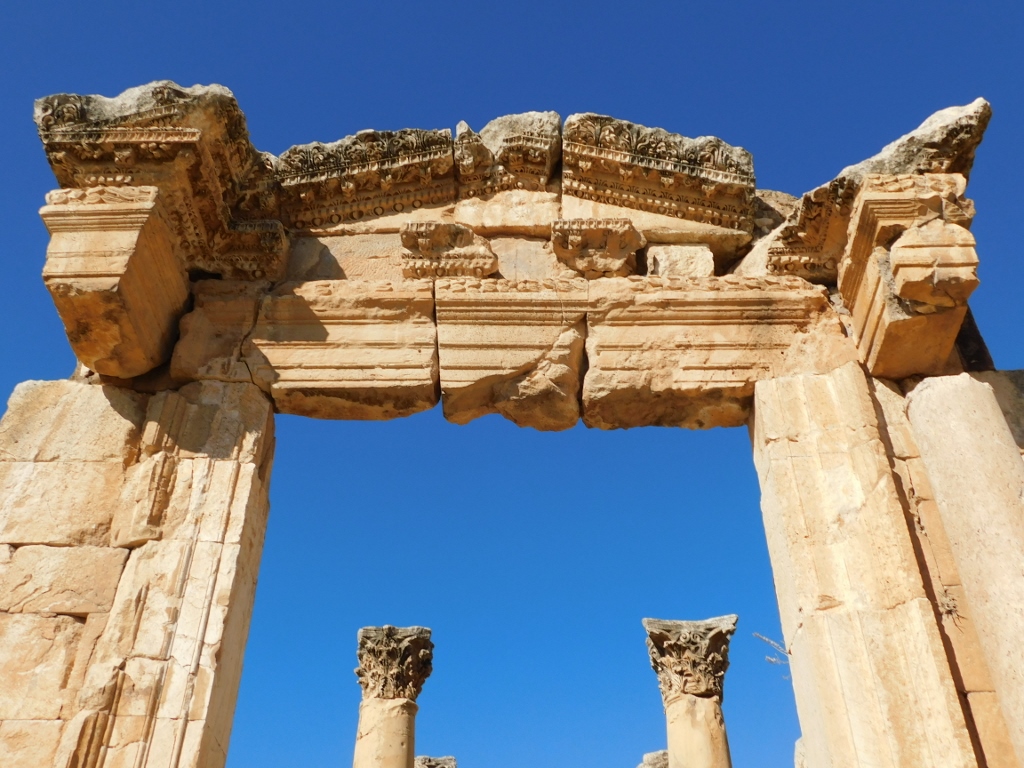 Opulently decorated doorway leading to the Cathedral, a detail
Opulently decorated doorway leading to the Cathedral, a detail
After the doorway, there are a couple of additional columns and then also a staircase leading up to the Cathedral. In fact, this is one of 23 Byzantine churches that used to exist in the city. This church was built around 450-455 CE on the foundations of an old pagan temple dedicated to wine god Dionysus. The church, like numerous other buildings, was damaged and the parts of it collapsed in the 749 earthquake, so the city got abandoned. After that, Jerash was used as a military fort, although even later there were some smaller settlements in this place, but basically by the 19th century it turned into complete ruins as corroborated by a written record.
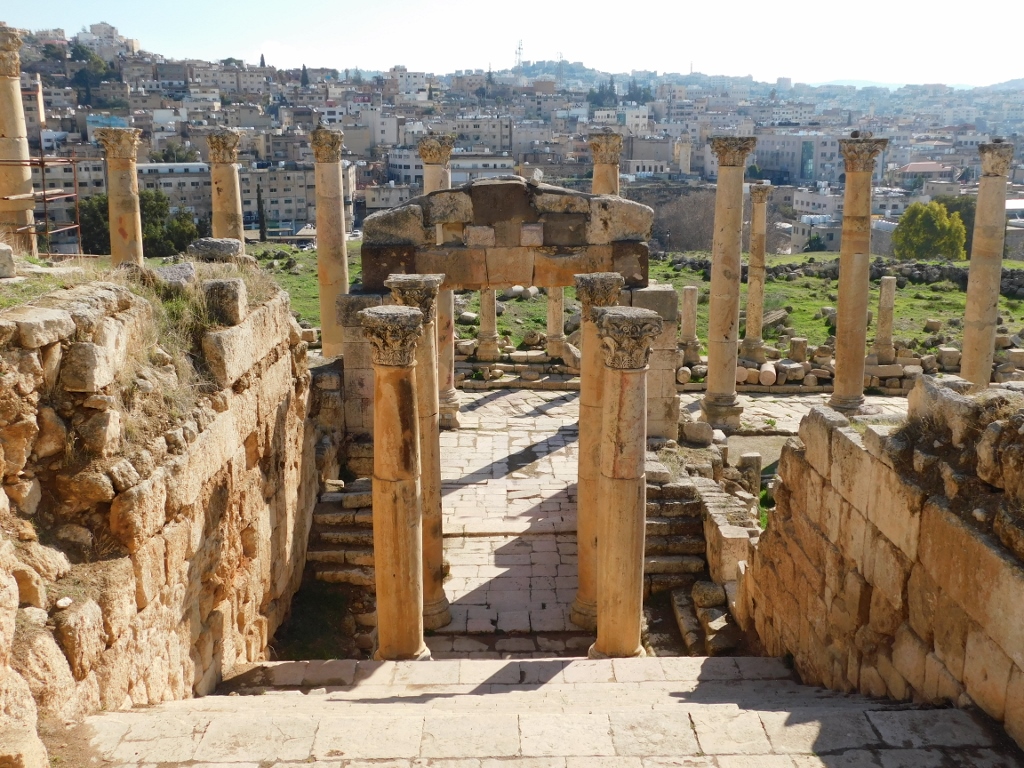 View from the staircase towards the doorway seen from the back side
View from the staircase towards the doorway seen from the back side
The staircase leads from the doorway and the Cardo street on the east side practically to the back section of the Cathedral, since the entrance was on the west side. In other words, formally speaking, one needed to walk around the church in order to enter it. Admittedly, when it served the purpose, the church also had lateral entrances, while today the access is easy since there are only restored ruins.
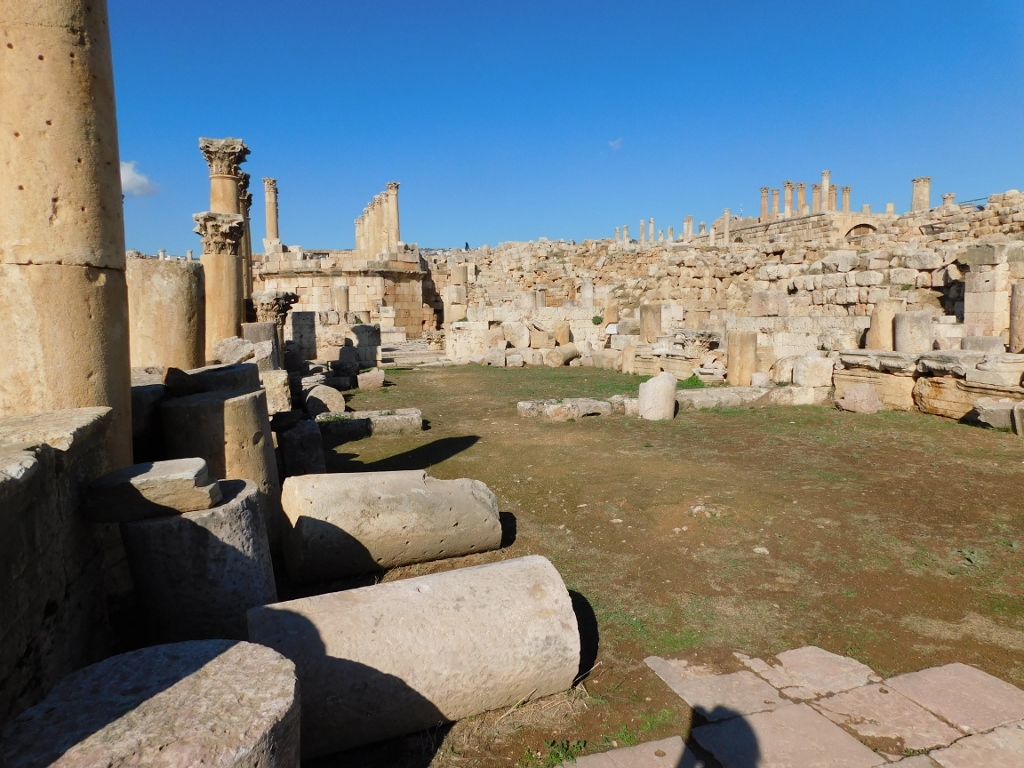 Inner space of the Cathedral, view towards the “entrance”
Inner space of the Cathedral, view towards the “entrance”
The Cathedral was officially entered from an atrium called the Fountain Court, while in continuation, further towards the west, on a new higher ground, there are now remains of yet another church – the Church of St. Theodore. Flanking these two churches there are remains of chapels, public baths, as well as residential areas used by priests.
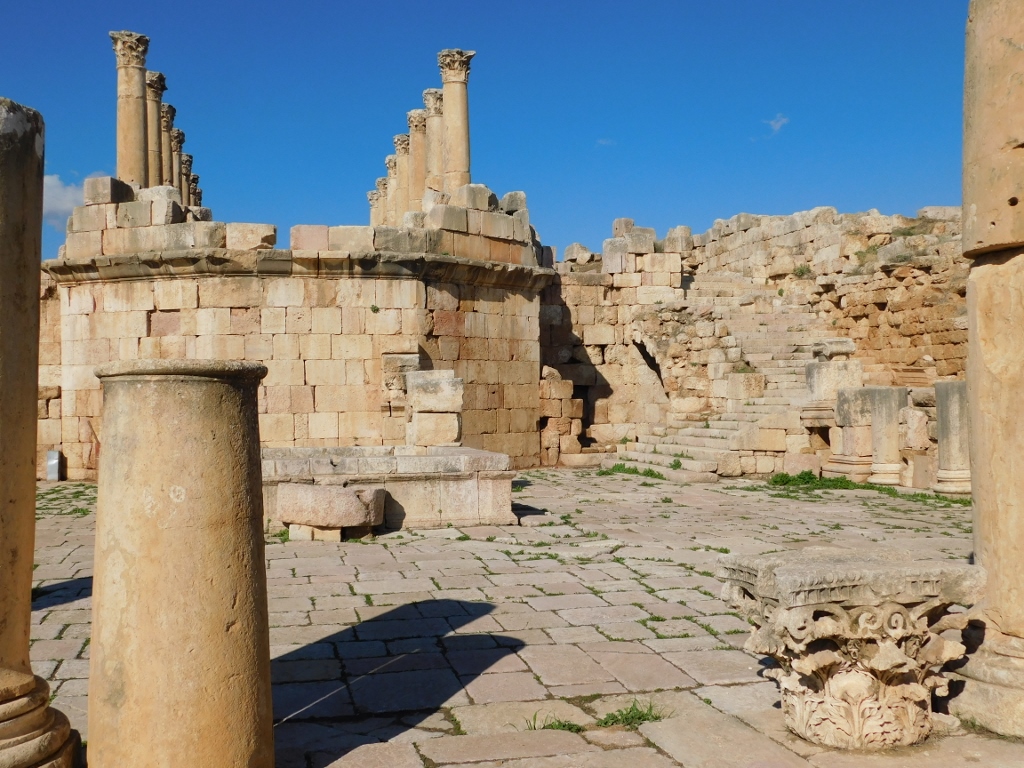 View when “exiting” the Cathedral: the Fountain Court and the Church of St. Theodore (with columns)
View when “exiting” the Cathedral: the Fountain Court and the Church of St. Theodore (with columns)
In fact, beside the official entrance into the Cathedral, there used to be a portico the impressive floor of which made of regularly cut red and white stone slabs can be seen even today.
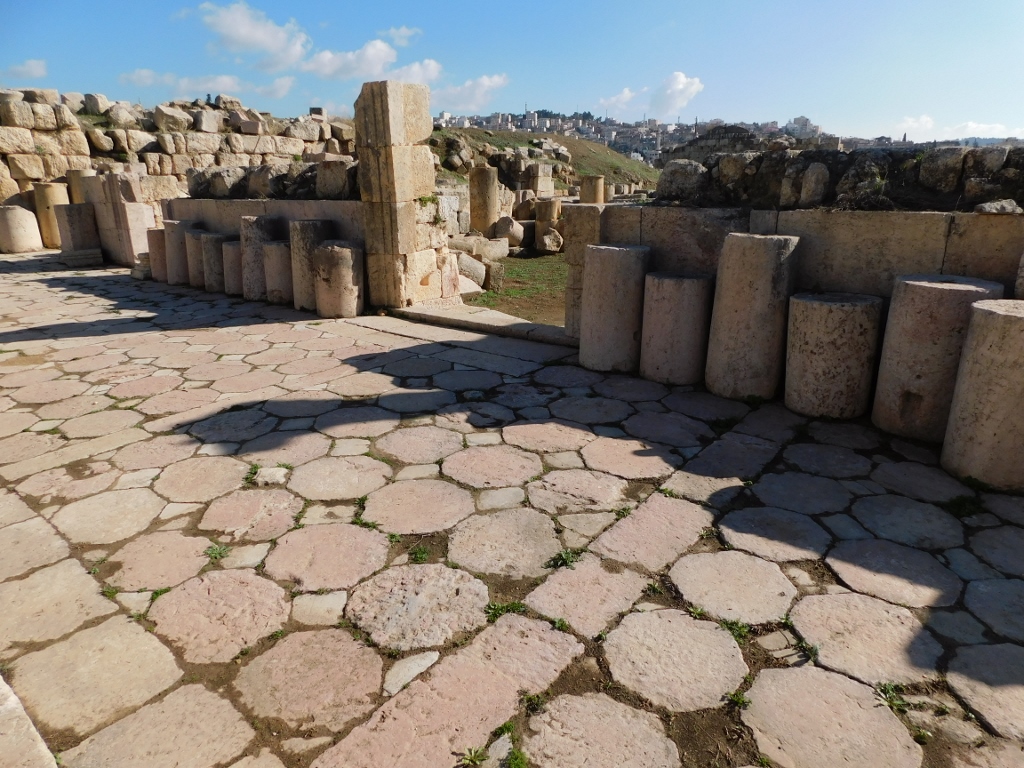 Remains of the portico in front of the Cathedral
Remains of the portico in front of the Cathedral
After the portico came the Fountain Court. The previous photos illustrate this court well enough, but it can be seen nicely in its entirety only when the visitor climbs to the Church of St. Theodore and looks over the remains of the apse there. The fountain has a square plan and the water used to be channelled here from a nearby reservoir.
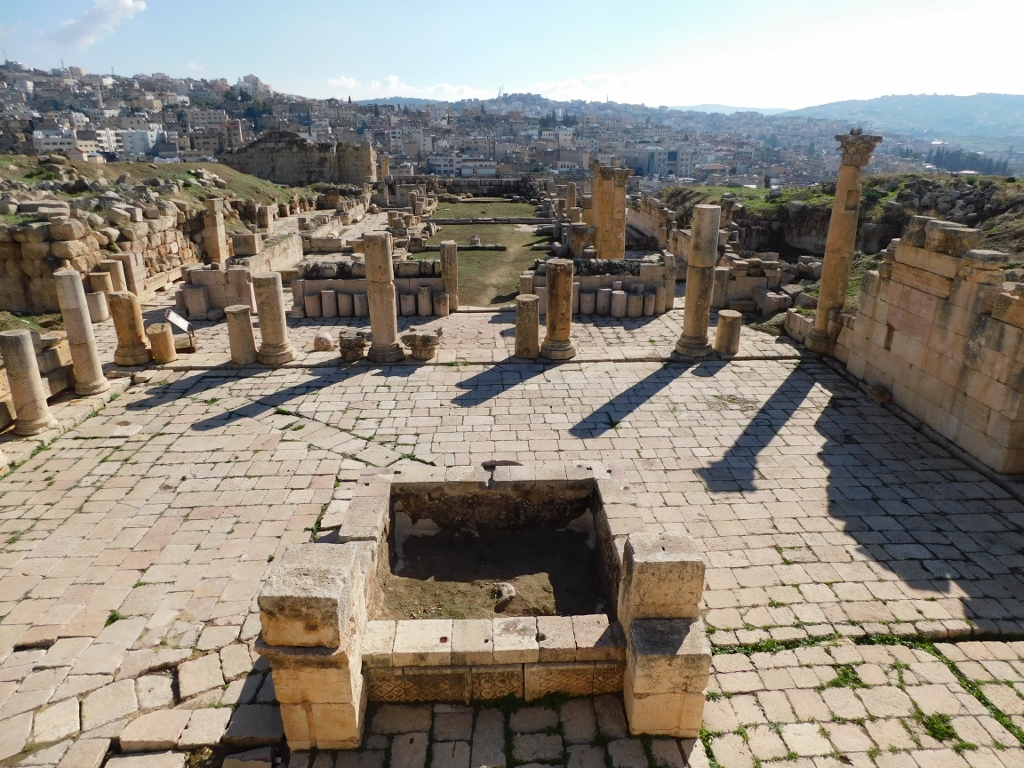 Fountain Court, the portico in front of the Cathedral and the Cathedral (where the grass is)
Fountain Court, the portico in front of the Cathedral and the Cathedral (where the grass is)
When I reached the Church of St. Theodore, I walked around its ruins as well. The church was built in 496 CE. It consisted of a nave and aisles separated by pillars, as well as of an apse that was semi-circular on the inside and pentagonal on the outside (this may be seen in one of the previous photos). It is known that it was opulently decorated by mosaics, but none of them have survived to date.
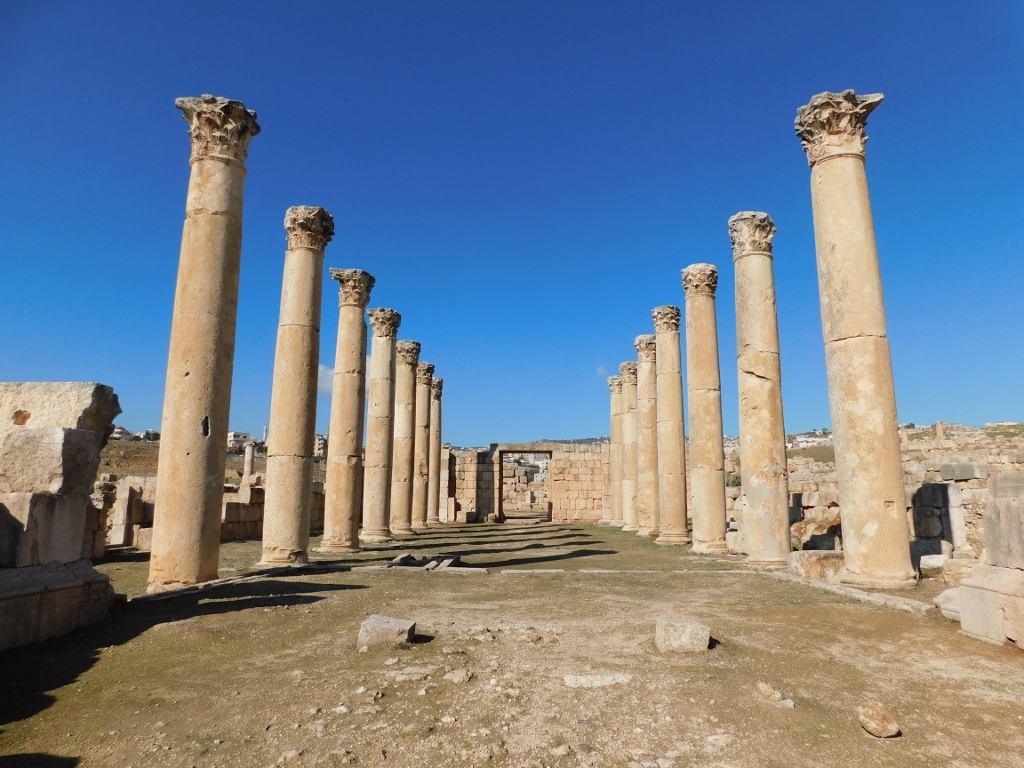 Church of St. Theodore
Church of St. Theodore
As I entered the ruins through passages that exist there, I actually visited the church in reverse, so I was first in the altar area and only then did I get to the entrance/exit. In front of the church there are two Ionic columns, as well as some more ruins.
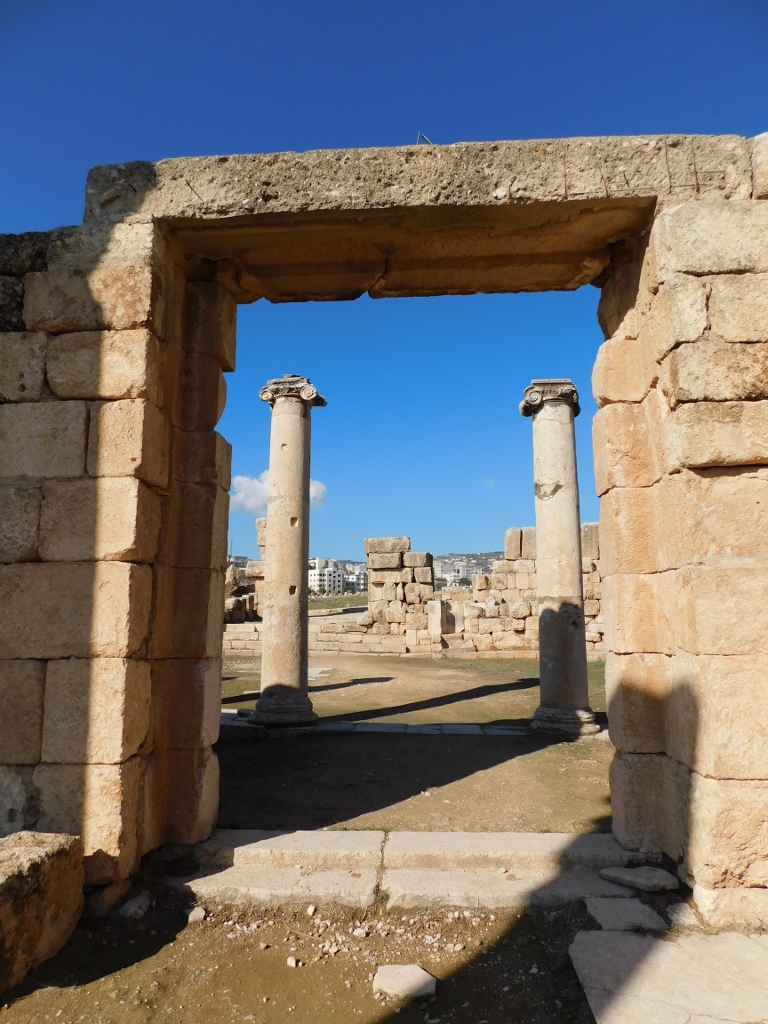 Exit from the Church of St. Theodore
Exit from the Church of St. Theodore
Unlike its back side, the entrance of the Church of St. Theodore is nicely profiled and decorated from the front side. Even the original engraved text may be discerned on the lintel.
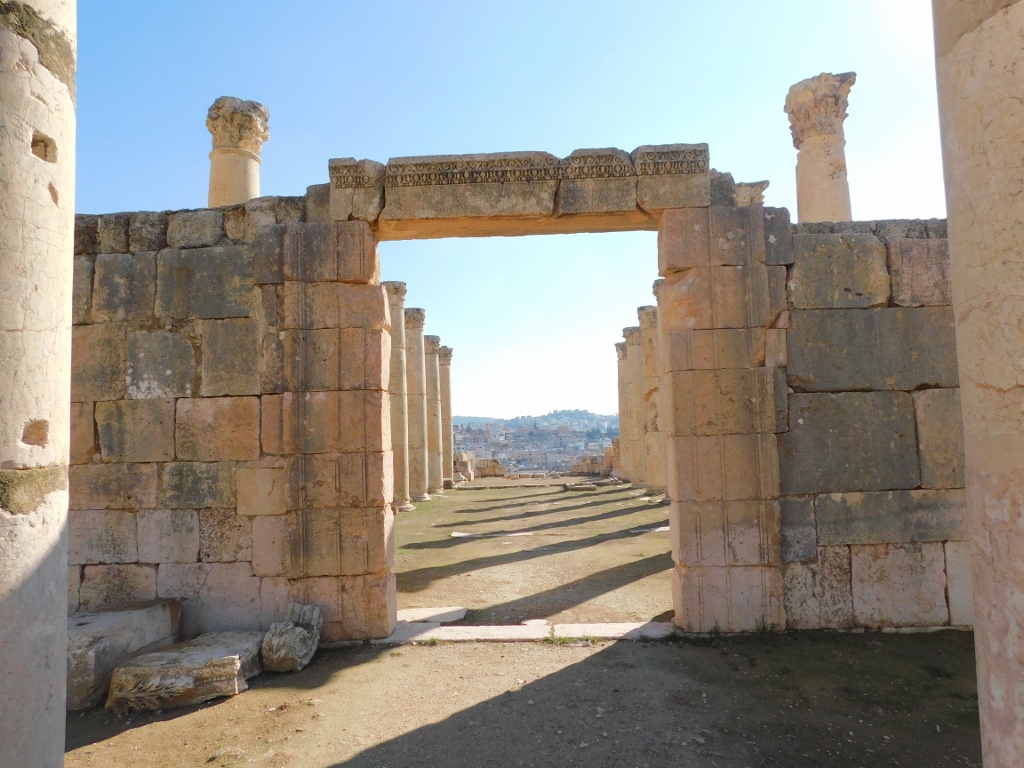 Entrance into the Church of St. Theodore
Entrance into the Church of St. Theodore
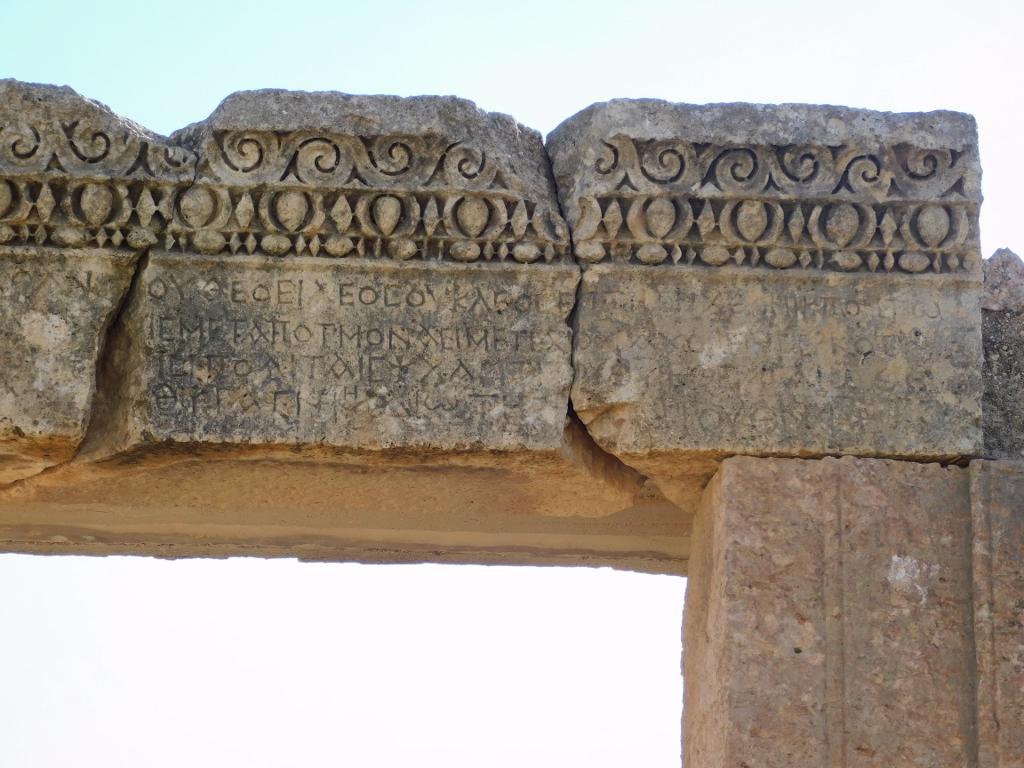 Entrance into the Church of St. Theodore, a detail
Entrance into the Church of St. Theodore, a detail
I have already mentioned that there is a large number of churches that have been discovered within the archaeological site of Jerash, but my intention was not to try to visit them all. However, here, very close, some hundred metres away, there are three practically conjoined churches (built adjacent one to the other), so it was quite logical for me to go there. Still, beforehand I looked again in the direction of some parts of the site that I had already visited. I could not stop admiring it all.
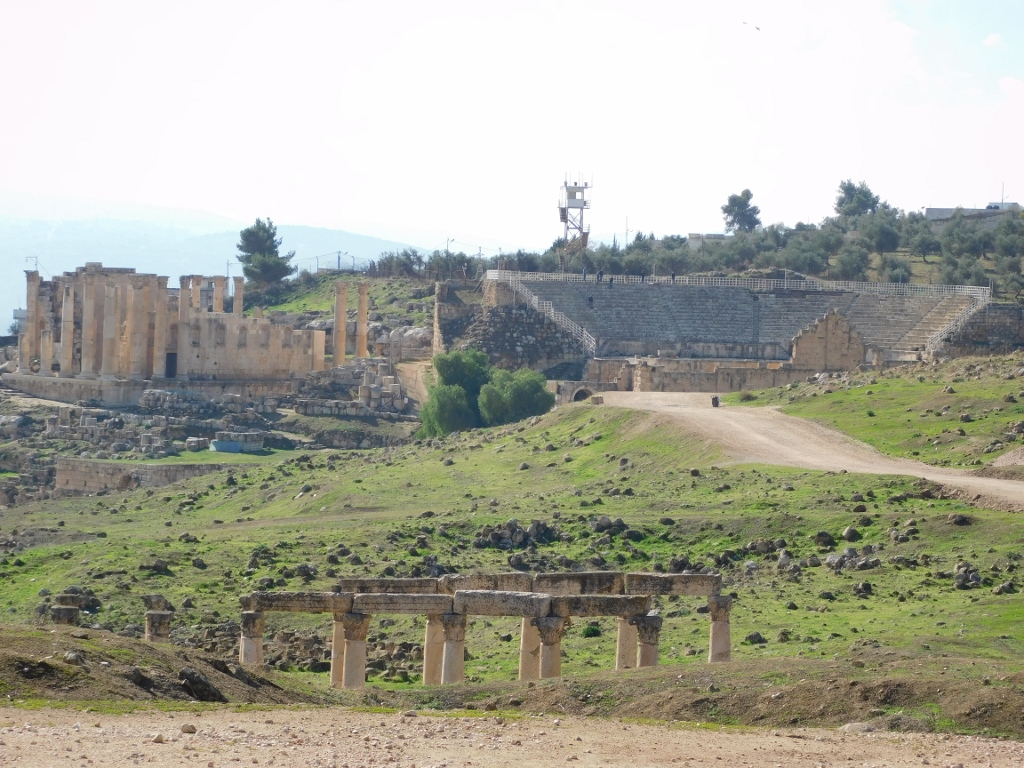 Temple of Zeus and the South Theatre
Temple of Zeus and the South Theatre
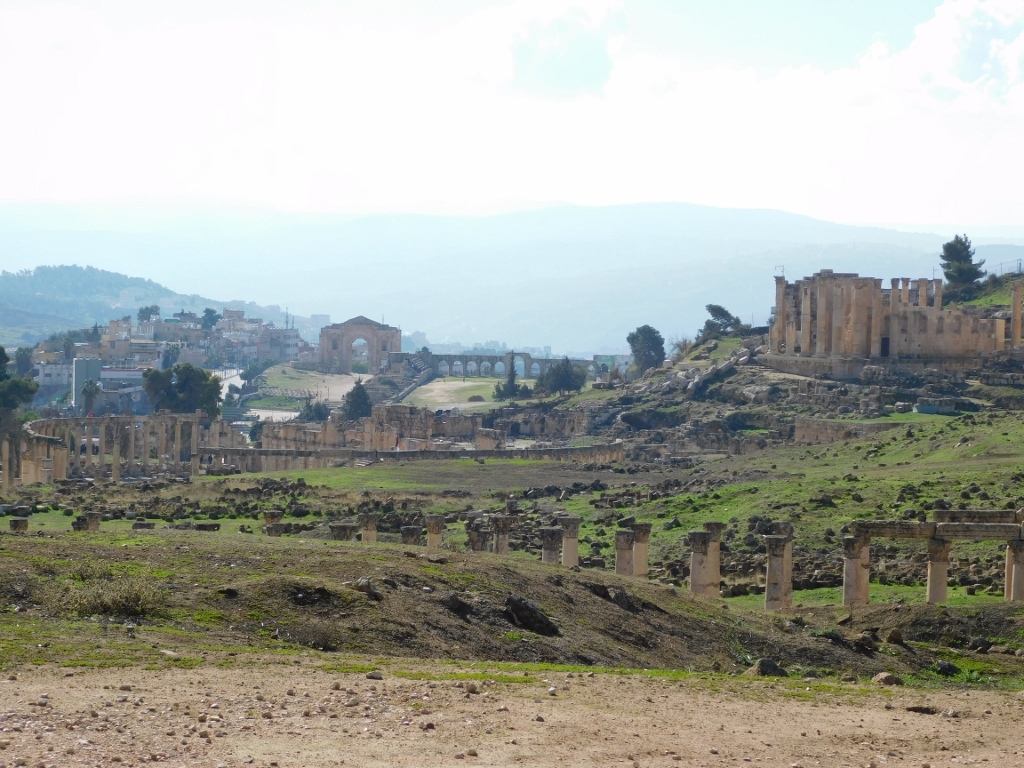 In the foreground are the colonnades of the South Decumanus, in the middle to the left is the Oval Playa, further to the right is the Temple of Zeus, and all the way in the background are the Hippodrome and Hadrian’s Arch
In the foreground are the colonnades of the South Decumanus, in the middle to the left is the Oval Playa, further to the right is the Temple of Zeus, and all the way in the background are the Hippodrome and Hadrian’s Arch
These three churches are the Church of St. George, then the Church of St. John the Baptist (in the middle) and the Church of Saints Cosmas and Damian. These three churches built between 529 and 533 CE have a shared atrium from which they are separated by a colonnade in front of their front facades. From the direction of the Church of St. Theodore, the first one is the Church of St. George and it is in the poorest state, but like the Church of St. John the Baptist it also has some mosaic fragments preserved.
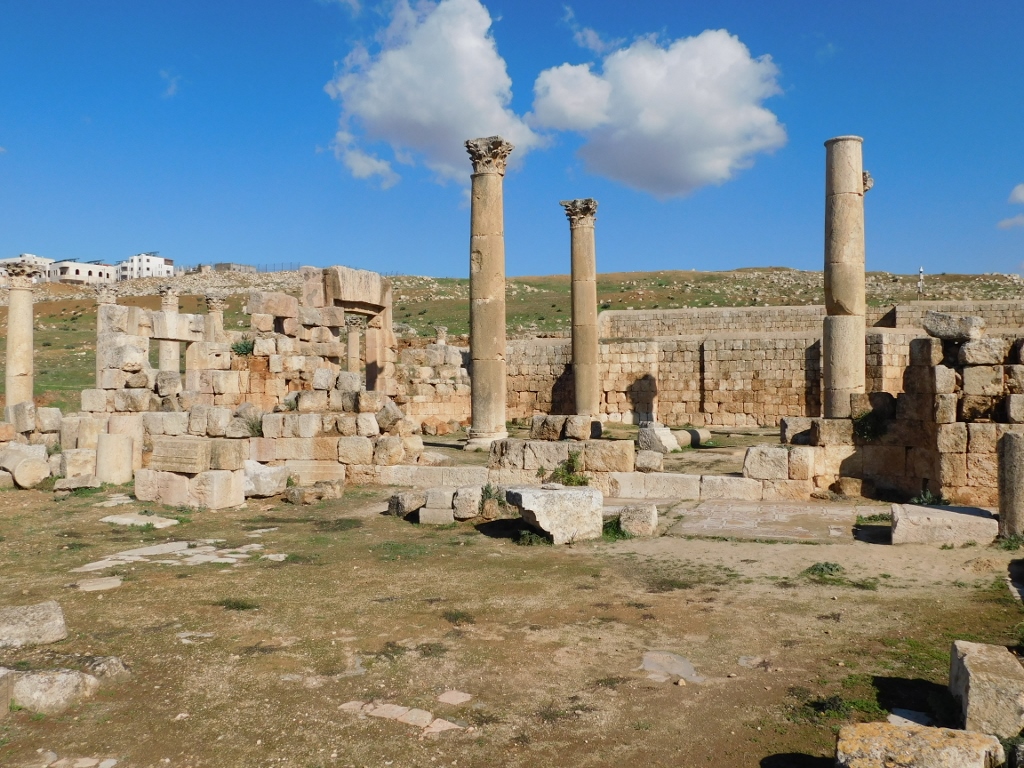 The lawn is a part of the Church of St. George, the columns belong to the Church of St. John the Baptist, while the wall behind them is a part of the Church of Saints Cosmas and Damian
The lawn is a part of the Church of St. George, the columns belong to the Church of St. John the Baptist, while the wall behind them is a part of the Church of Saints Cosmas and Damian
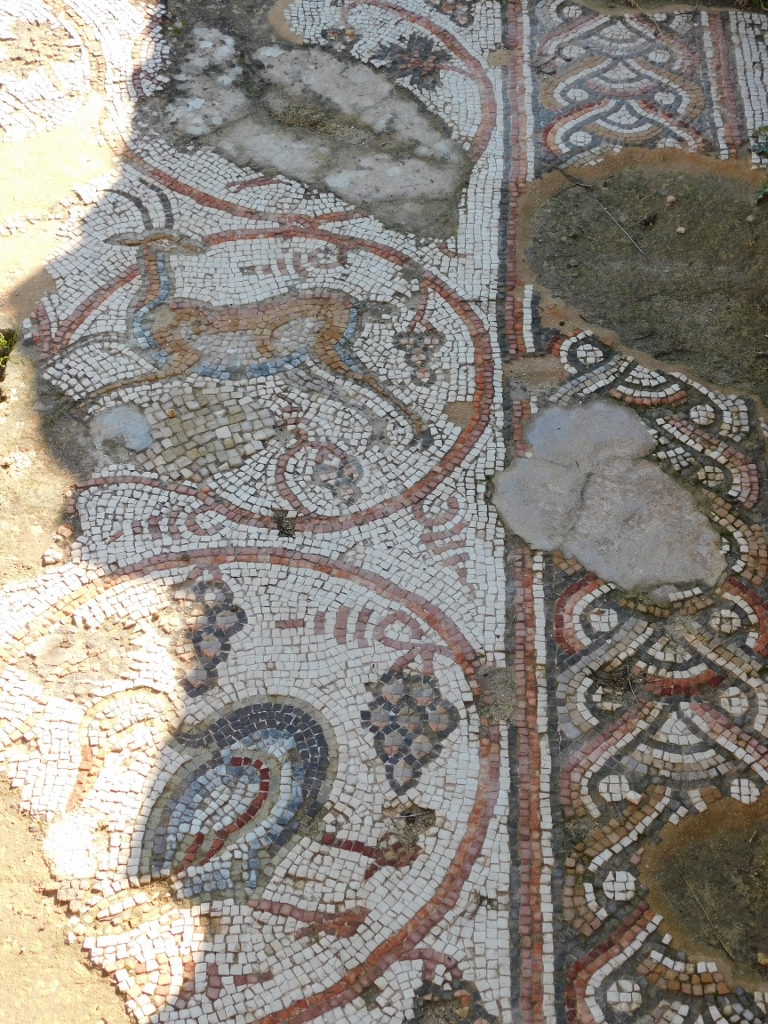 Mosaic fragment from the Church of St. George
Mosaic fragment from the Church of St. George
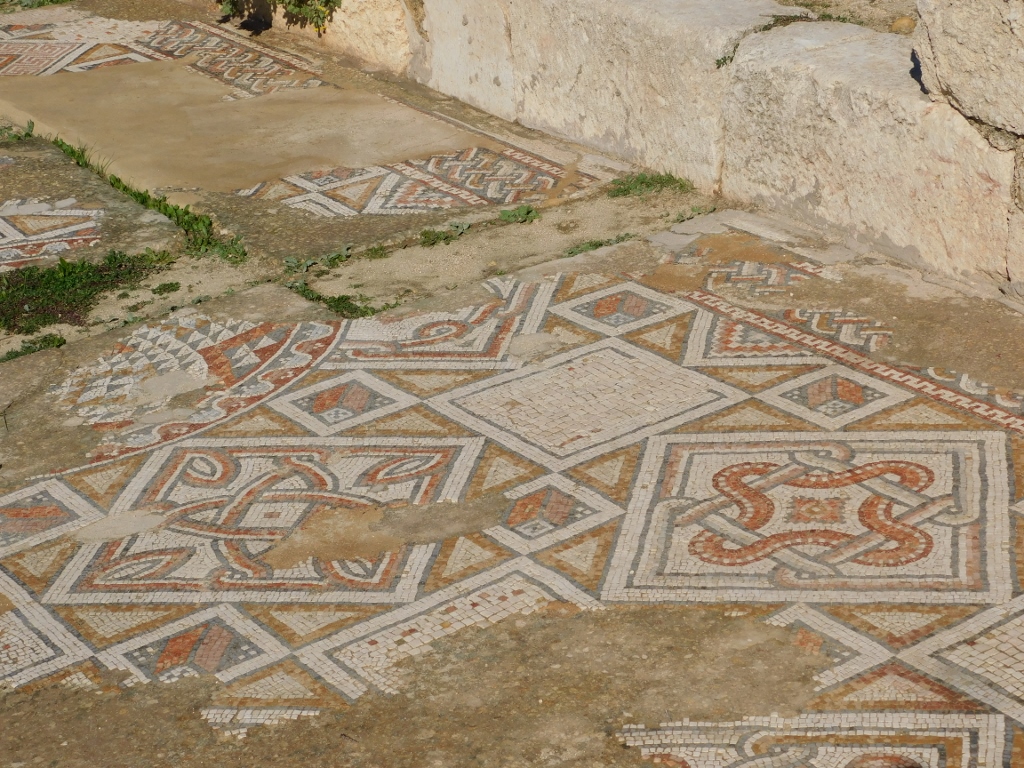 Mosaic fragment from the Church of St. John the Baptist
Mosaic fragment from the Church of St. John the Baptist
I also passed then by the colonnade that brings these churches together, but the entrance into the Church of Saints Cosmas and Damian was closed off by doors made of metal bars.
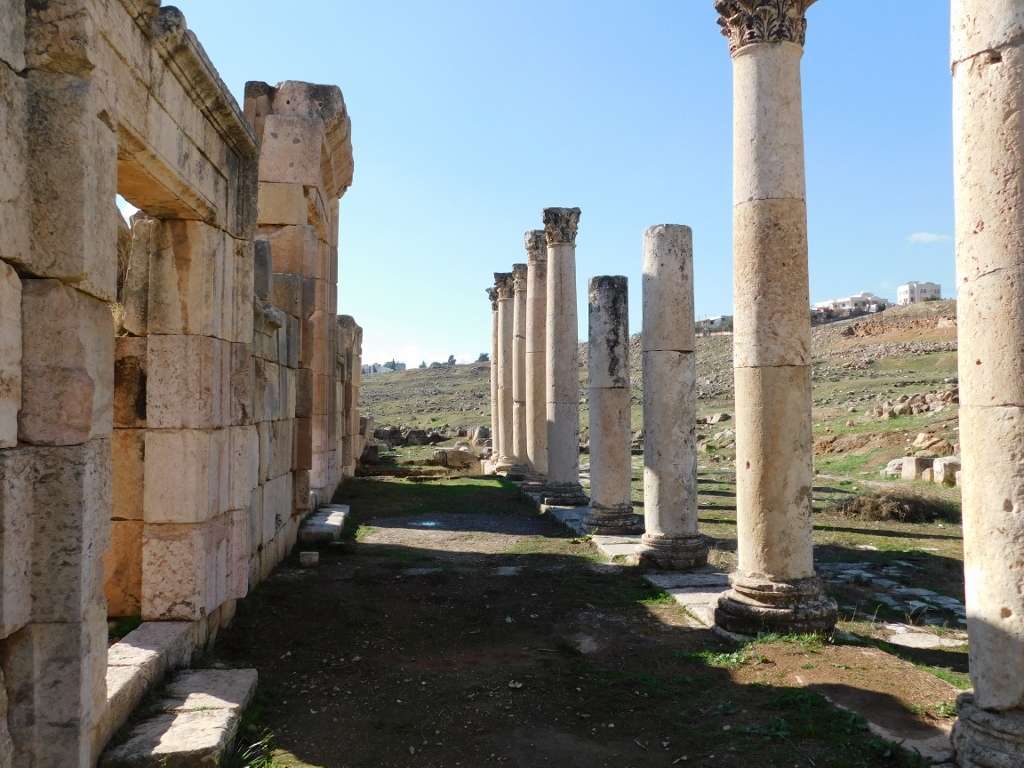 Colonnade in front of the churches – to the left are the doorways leading into the Church of St. John the Baptist
Colonnade in front of the churches – to the left are the doorways leading into the Church of St. John the Baptist
Still, through a metal-bar door I could peer quite nicely into the interior of the church and it was quite clear why the visitors were not allowed in. Namely, almost the entire floor of this church is covered by a mosaic.
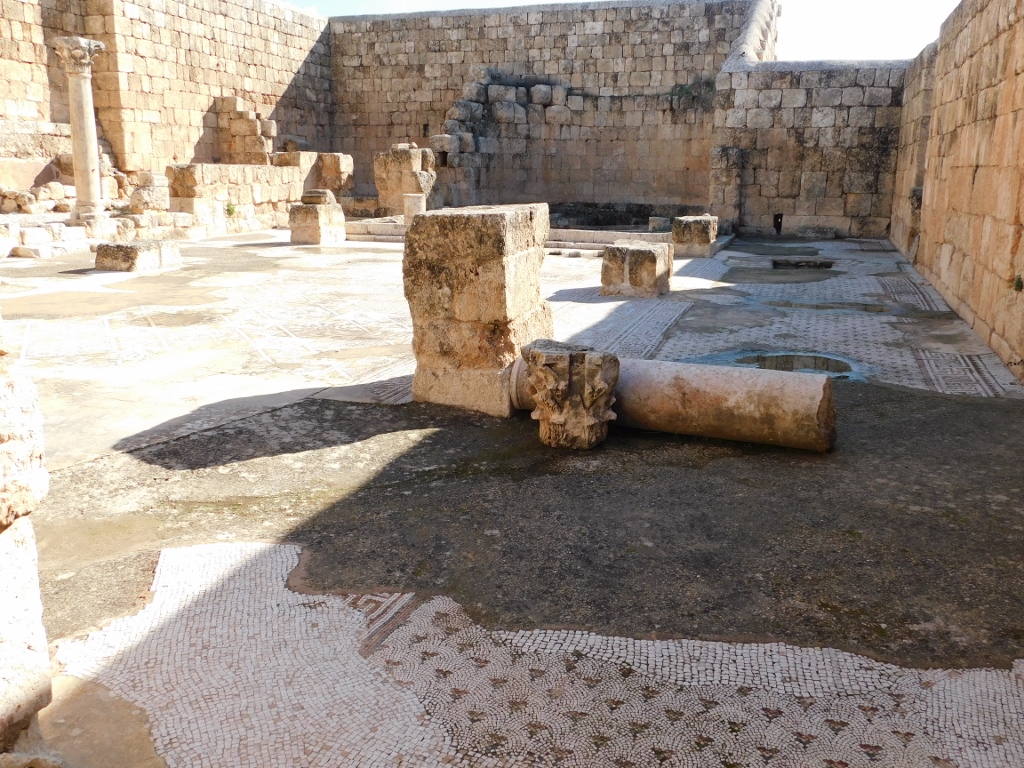 Church of Saints Cosmas and Damian, view through the right-hand door
Church of Saints Cosmas and Damian, view through the right-hand door
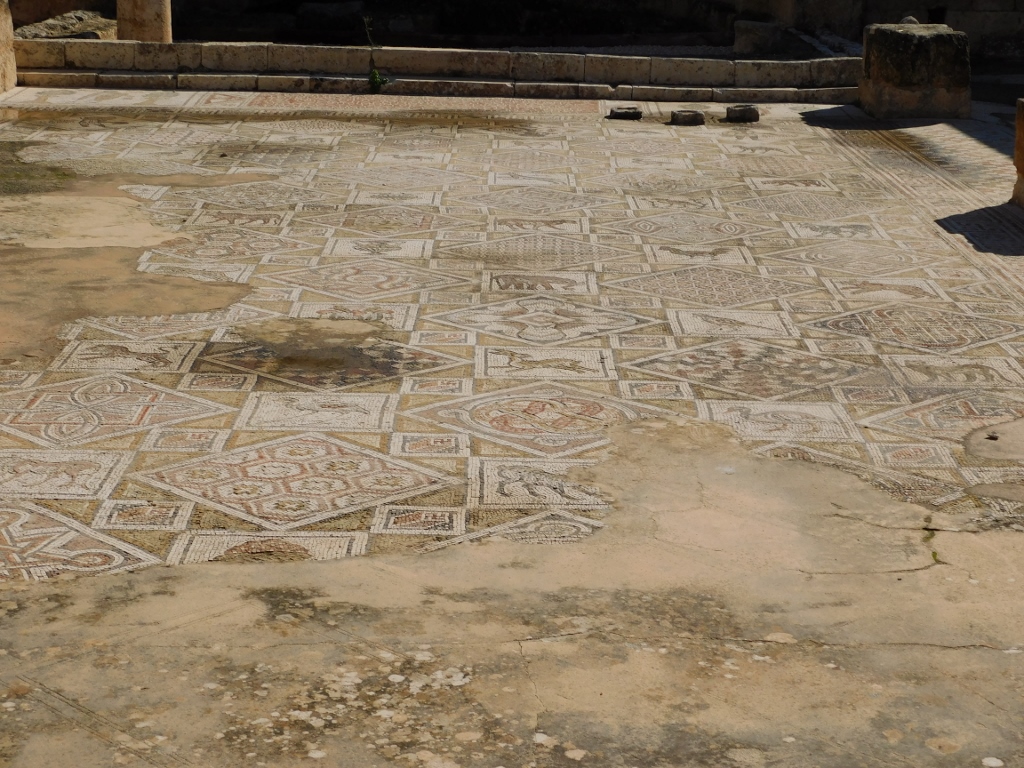 Church of Saints Cosmas and Damian, the floor of the former church covered by a mosaic
Church of Saints Cosmas and Damian, the floor of the former church covered by a mosaic
In order to fully enjoy the beauty of the mosaic, one needs to follow a stairway leading up to an elevation next to which extends the north wall of the church and where there is a high enclosure wall. From there it is possible to see the naos and the apse of the church, as well as the mosaic decoration.
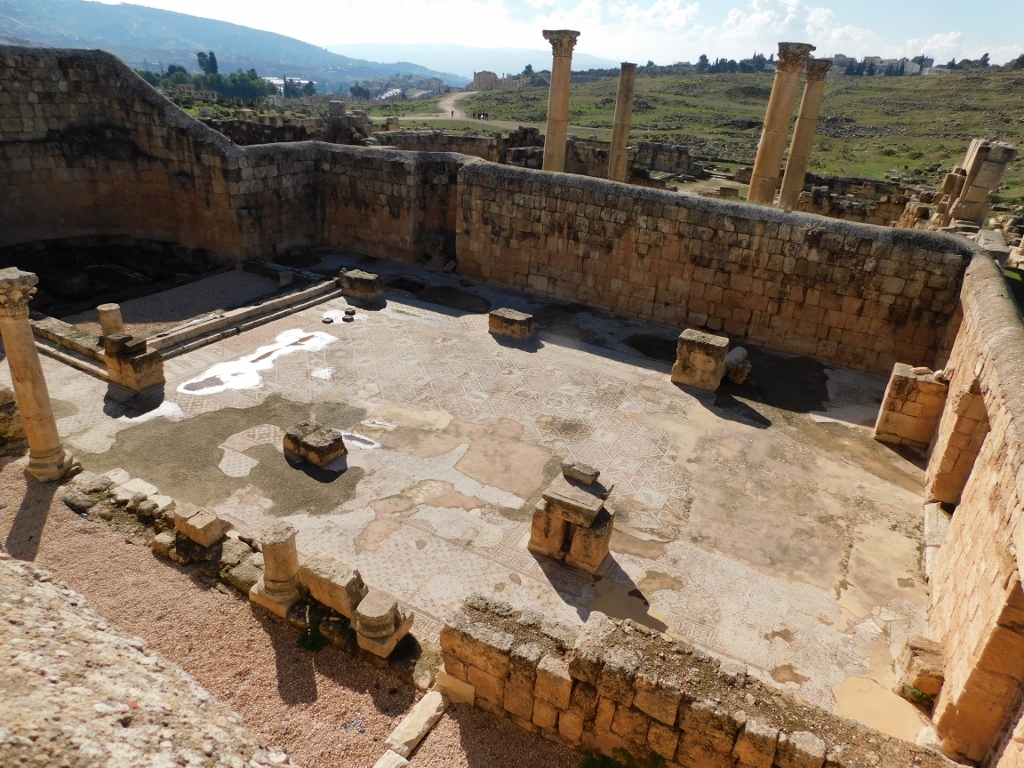 Church of Saints Cosmas and Damian
Church of Saints Cosmas and Damian
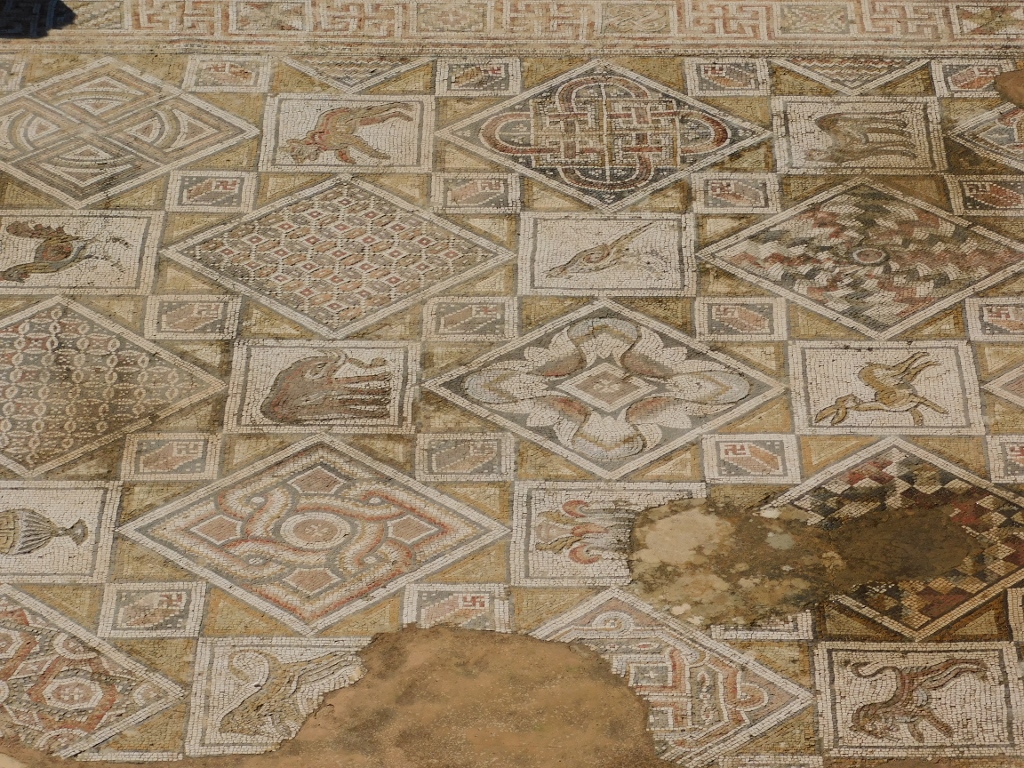 Church of Saints Cosmas and Damian, floor mosaic, a detail
Church of Saints Cosmas and Damian, floor mosaic, a detail
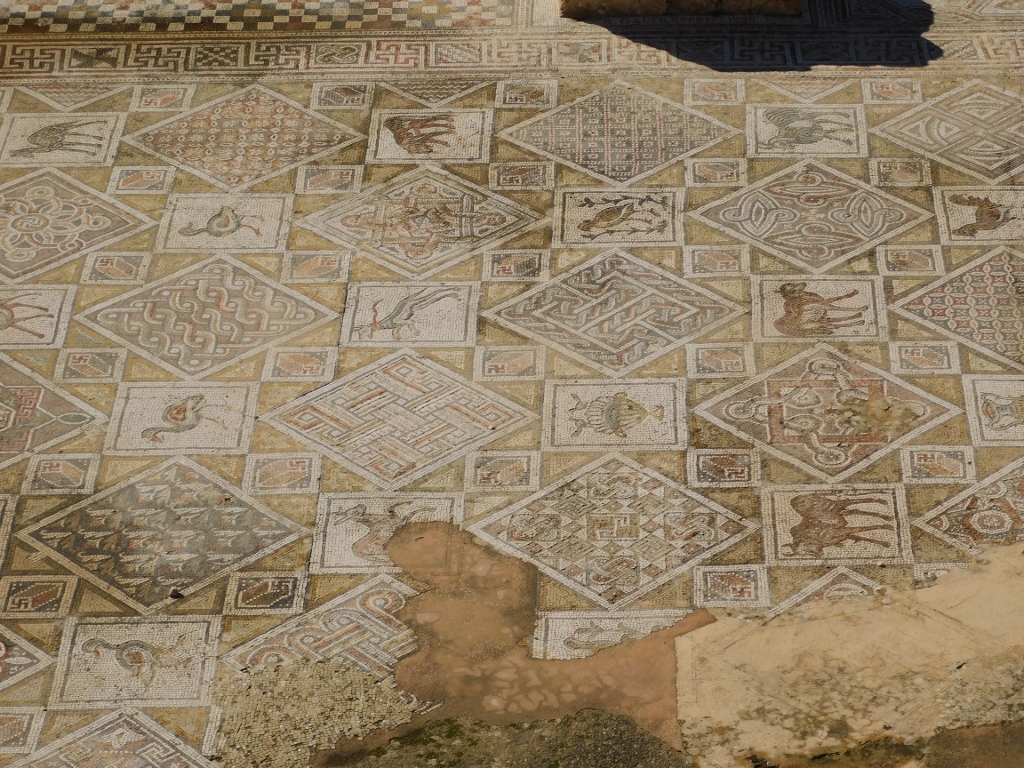 Church of Saints Cosmas and Damian, floor mosaic, a detail
Church of Saints Cosmas and Damian, floor mosaic, a detail
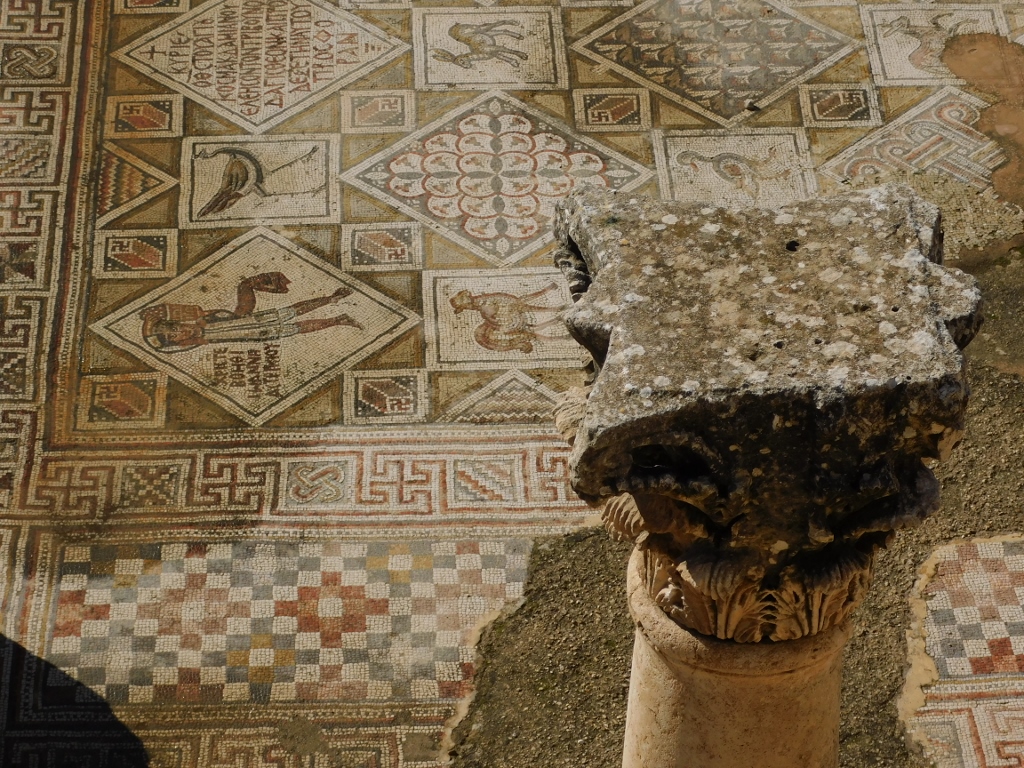 Church of Saints Cosmas and Damian, floor mosaic, a detail
Church of Saints Cosmas and Damian, floor mosaic, a detail
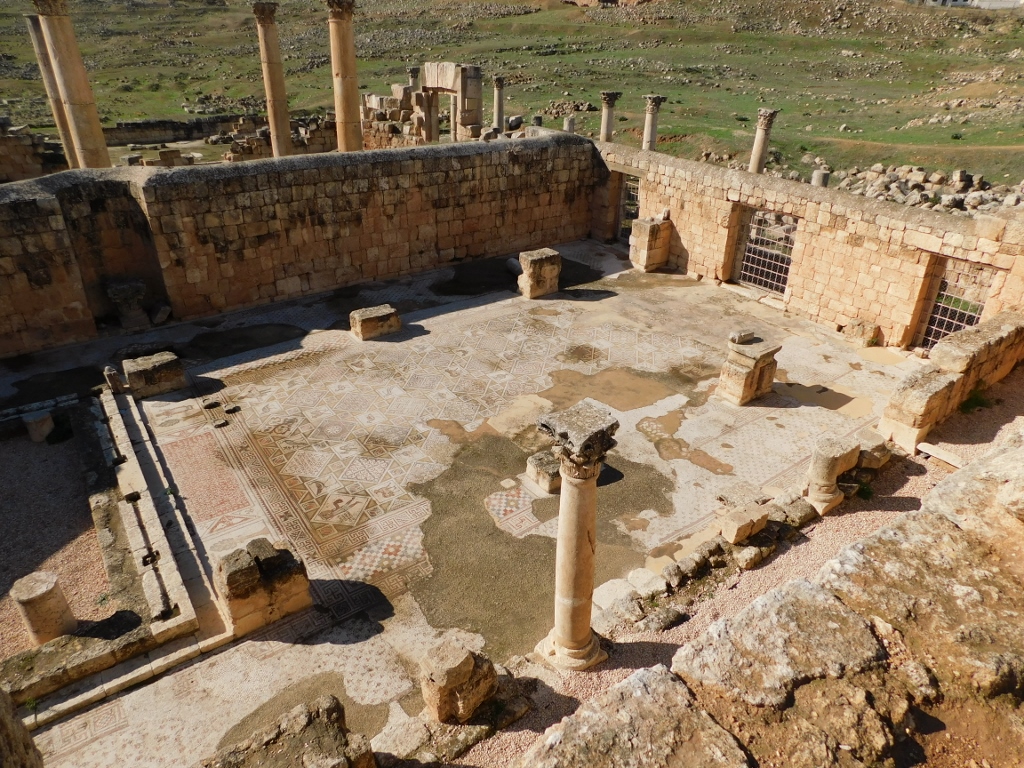 Church of Saints Cosmas and Damian
Church of Saints Cosmas and Damian
I found it incredible that I was completely alone here, as if there was nobody else to enjoy the magnificent beauty of this form of expressing human skilfulness and creativity. The main reasons for this were the fact that it was January, practically the dead season, then it was the time of covid, which meant people travelled less, plus I also left Amman rather early.
When I finished with my enjoying in the mosaics, I continued with my stroll around the site and soon I was close to the Sanctuary of Artemis.
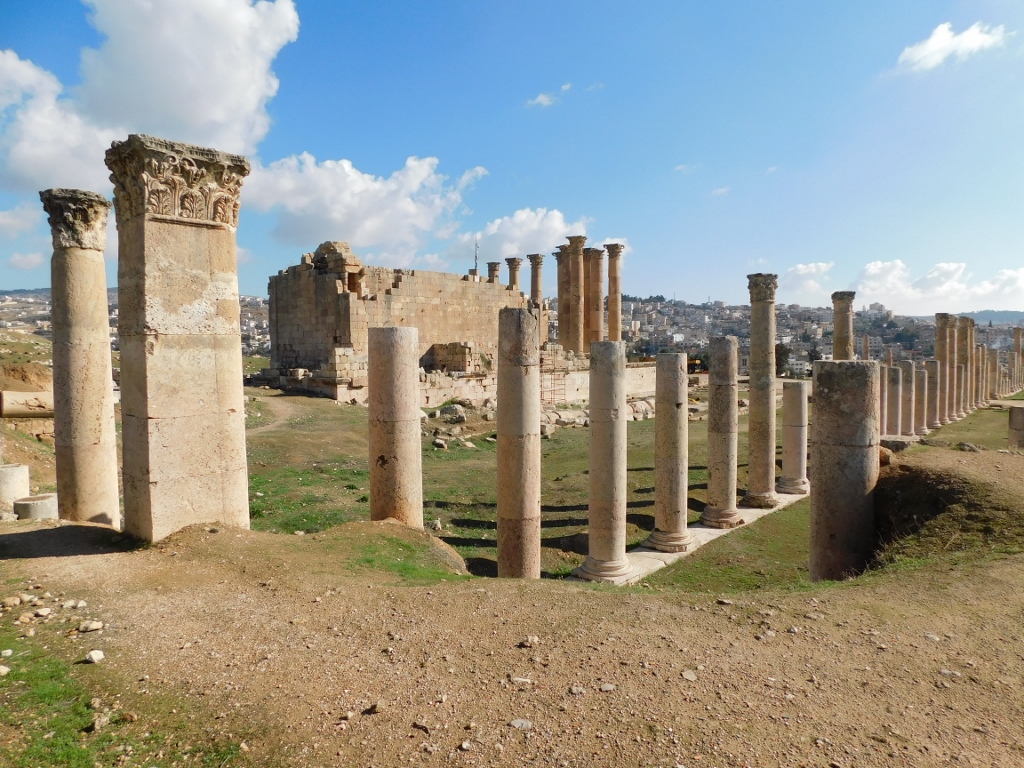 Sanctuary of Artemis
Sanctuary of Artemis
The Sanctuary of Artemis incorporates a temple and a large courtyard around the temple. Along the sides of the courtyard there are colonnades that were a part of the porticos. Although certainly the most important structure in the ancient city, this is only the second largest structure and the complex has the length of 155 m and the width of 115 m.
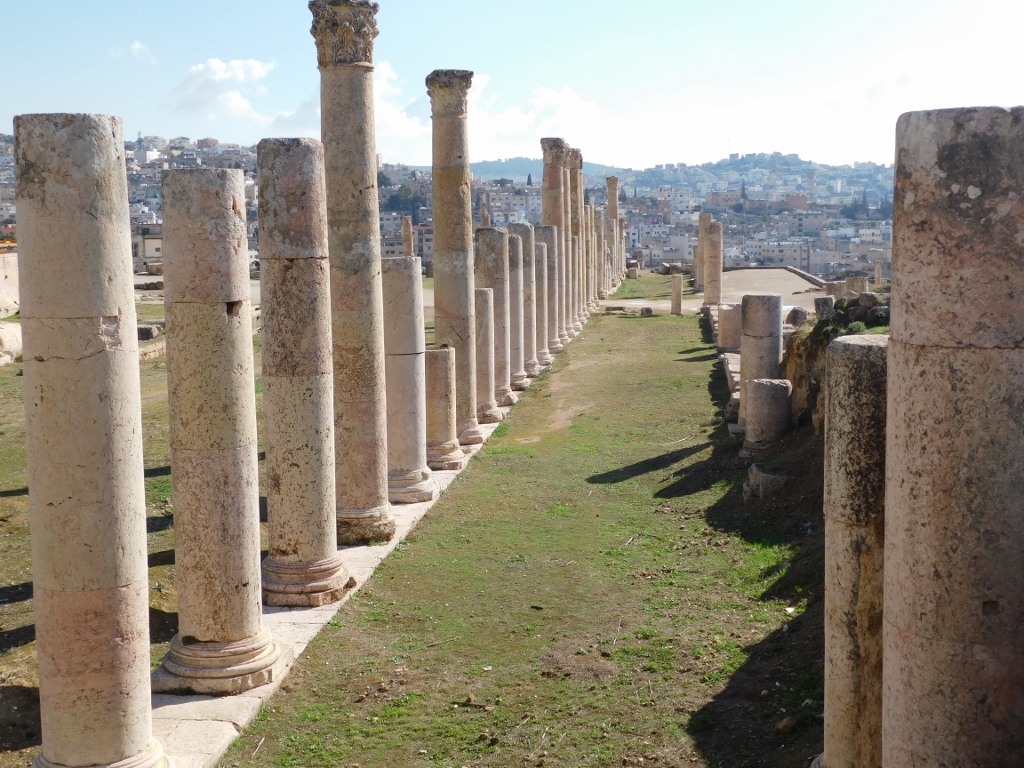 Sanctuary of Artemis, remains of the southern portico
Sanctuary of Artemis, remains of the southern portico
And yet, I postponed my visit to the Sanctuary of Artemis, preferring for the time being to deal with the remains of the old city that are located on an elevation behind the sanctuary.
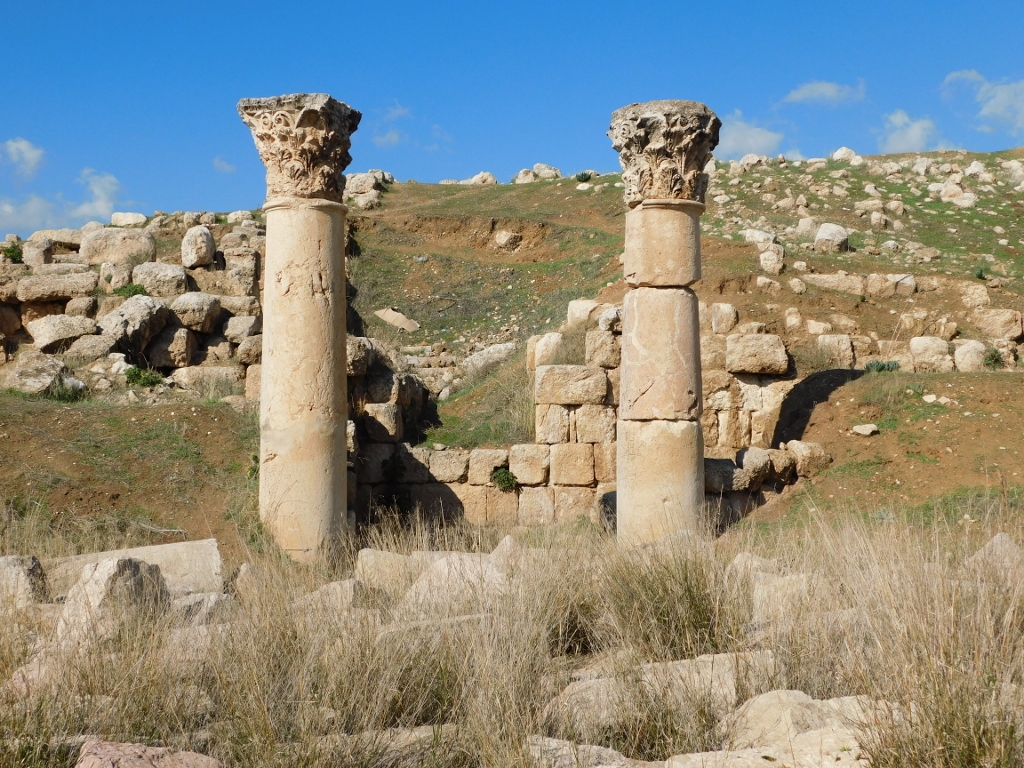 Ruins within the Jerash site
Ruins within the Jerash site
Although many projects and different surveys and excavations have been conducted here over time, I found it interesting to see only the tops of some pillars protruding out of the slope of the elevation, waiting for their turn.
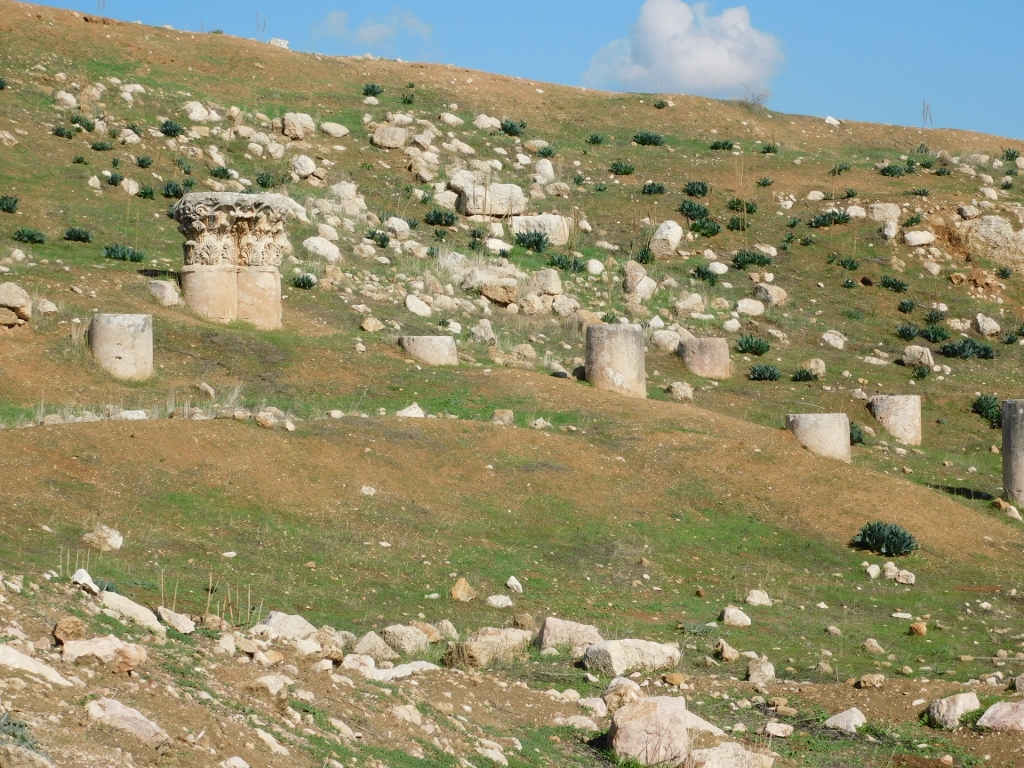 Ruins within the Jerash site
Ruins within the Jerash site
The reason why I climbed the top of this elevation was that I wanted to get to the so-called Synagogue Church. There was a synagogue here originally, but during the reign of Byzantine Emperor Justinian, the Jews were persecuted and so the synagogue was turned into a church in 530 or 531 CE.
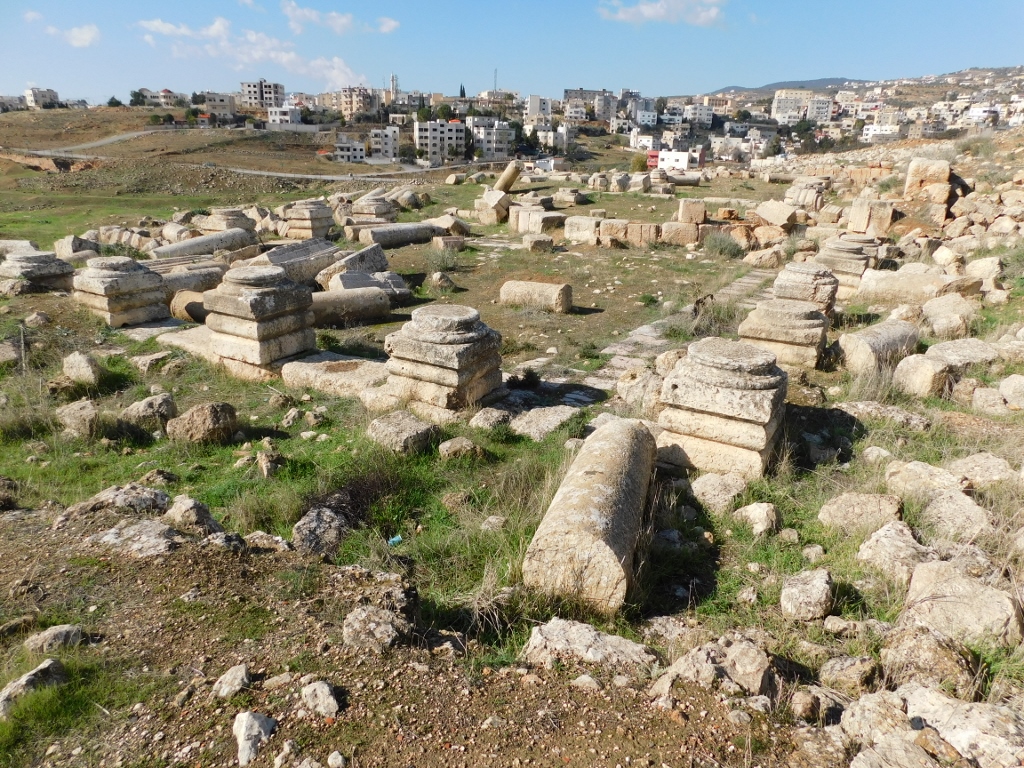 Synagogue Church
Synagogue Church
The additional reason why one should climb here is that there is a splendid view at some important segments of the archaeological site of Jerash. To start with, there is the Sanctuary of Artemis with the temple in the middle, then the North Gate, North Tetrapylon, North Theatre, as well as the Church of Bishop Isaiah.
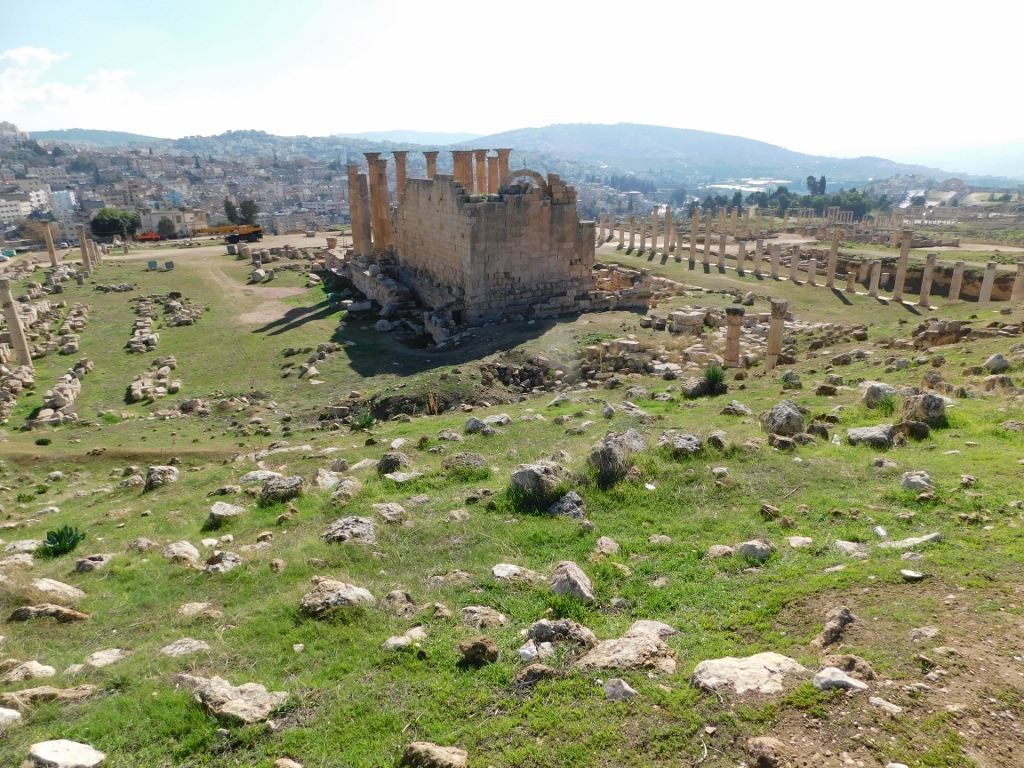 Sanctuary of Artemis
Sanctuary of Artemis
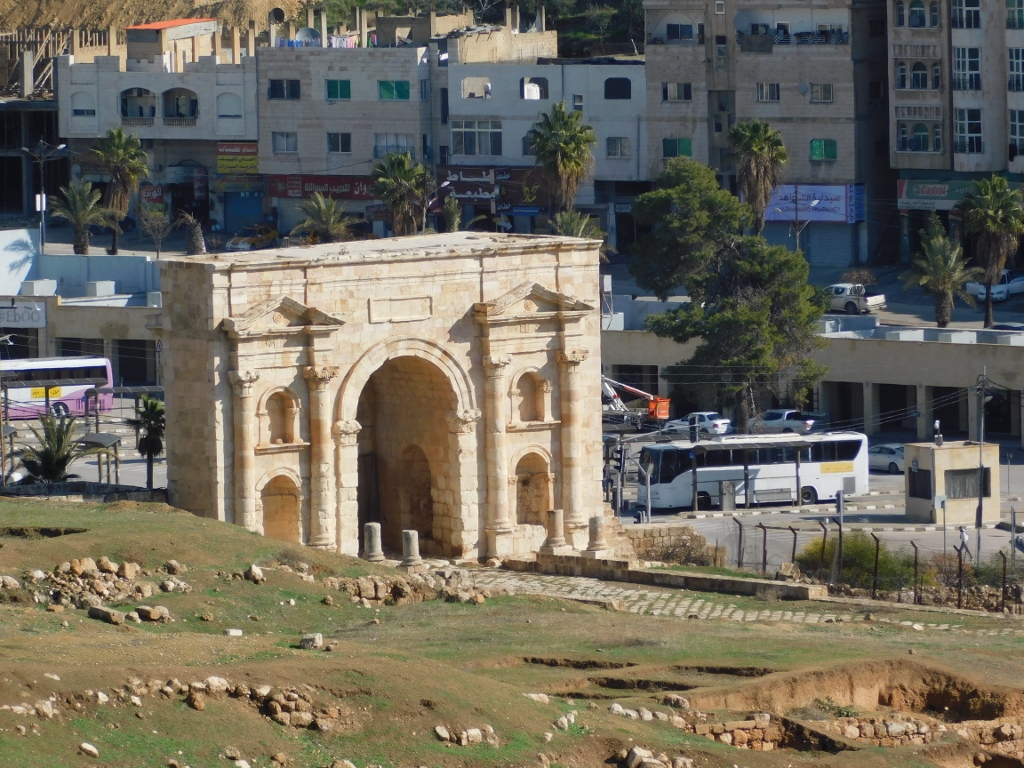 North Gate
North Gate
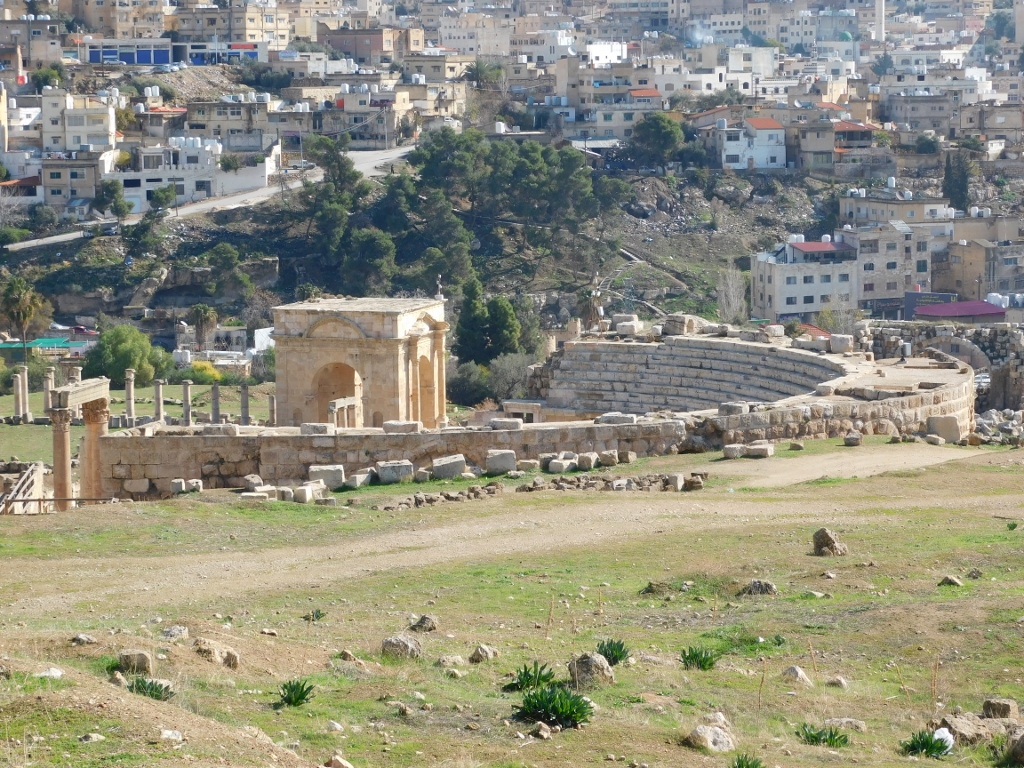 North Tetrapylon and the top of the North Theatre
North Tetrapylon and the top of the North Theatre
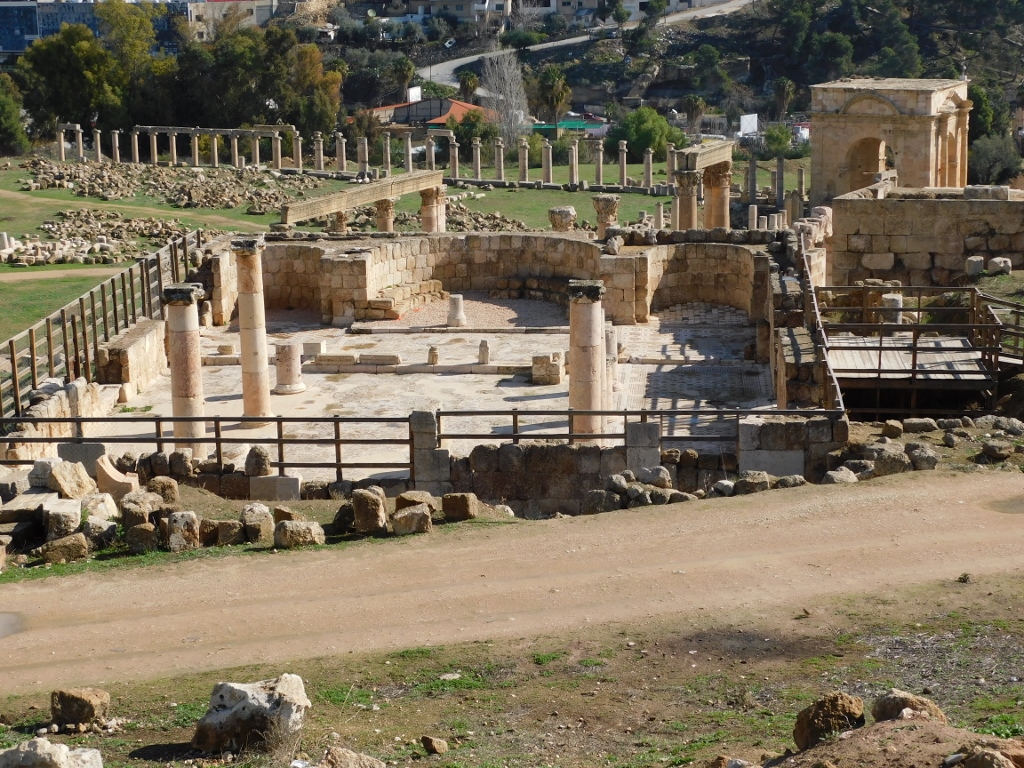 Church of Bishop Isaiah
Church of Bishop Isaiah
As it was on my way, I also went to the Church of Bishop Isaiah. It was discovered in 1983 and an inscription within the mosaic said that the church was built in 558-559 CE at the time of Bishop Isaiah. The material taken from the Roman buildings was used in its construction. On the east side, the church has three apses that are the continuation of the three naves separated by Ionic columns. Still, the main beauty of the church lies in the exceptionally stunning mosaics although, unfortunately, during the 8th century a lot of animal and human figures were destroyed.
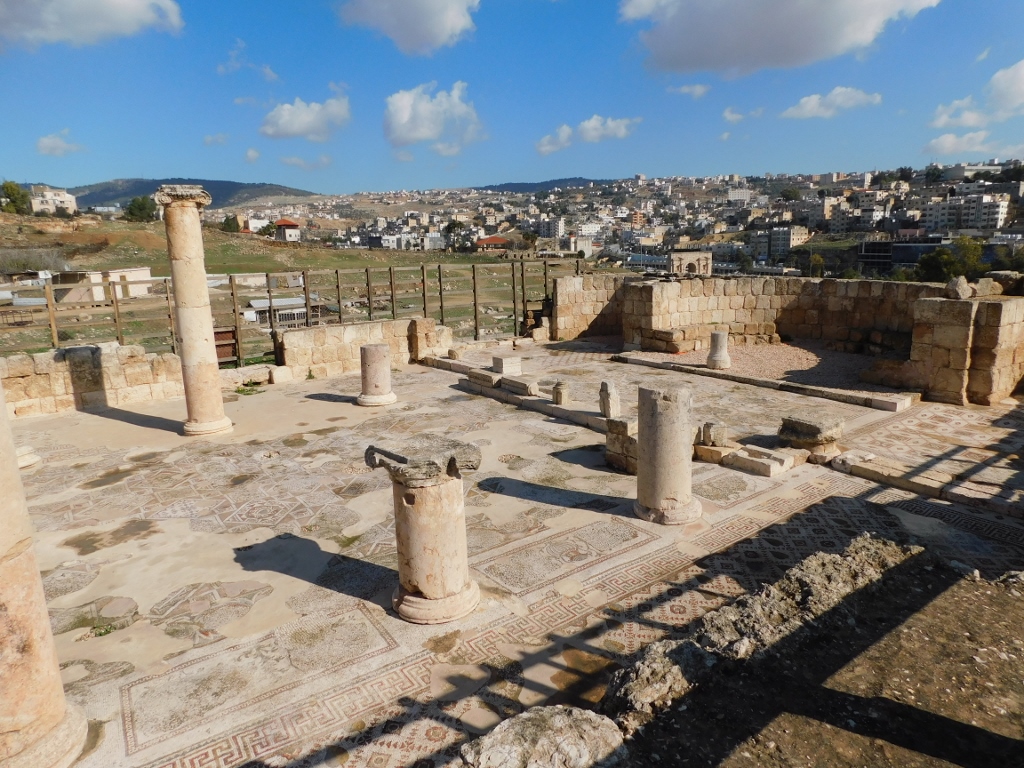 Church of Bishop Isaiah
Church of Bishop Isaiah
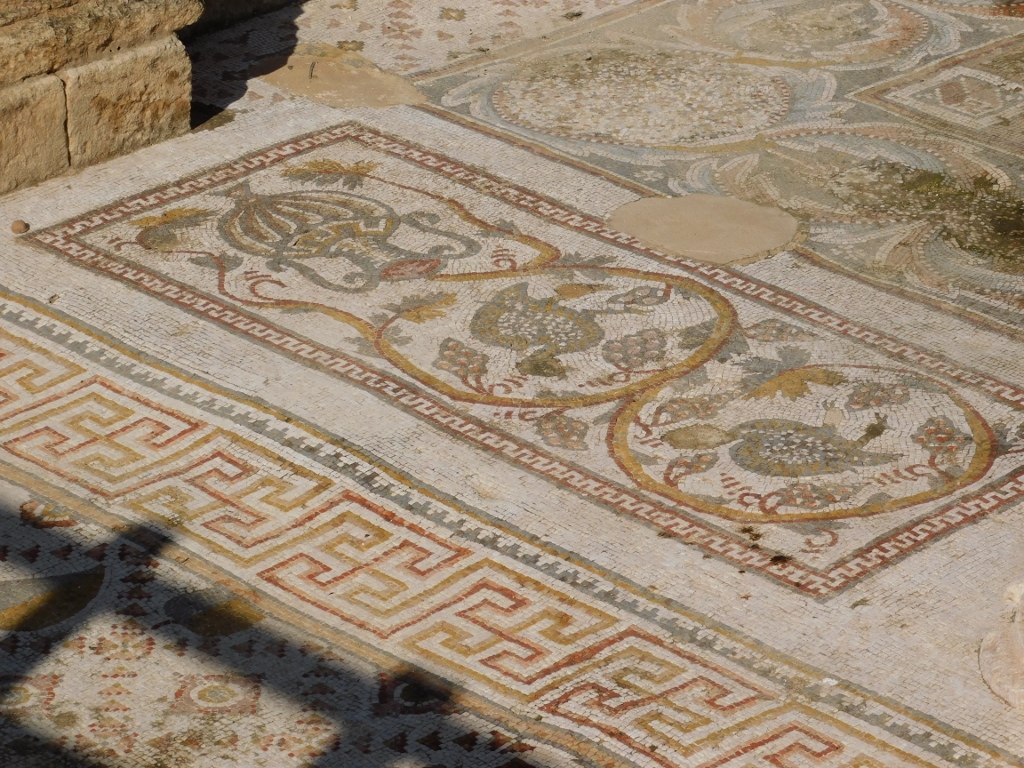 Church of Bishop Isaiah, the mosaics
Church of Bishop Isaiah, the mosaics
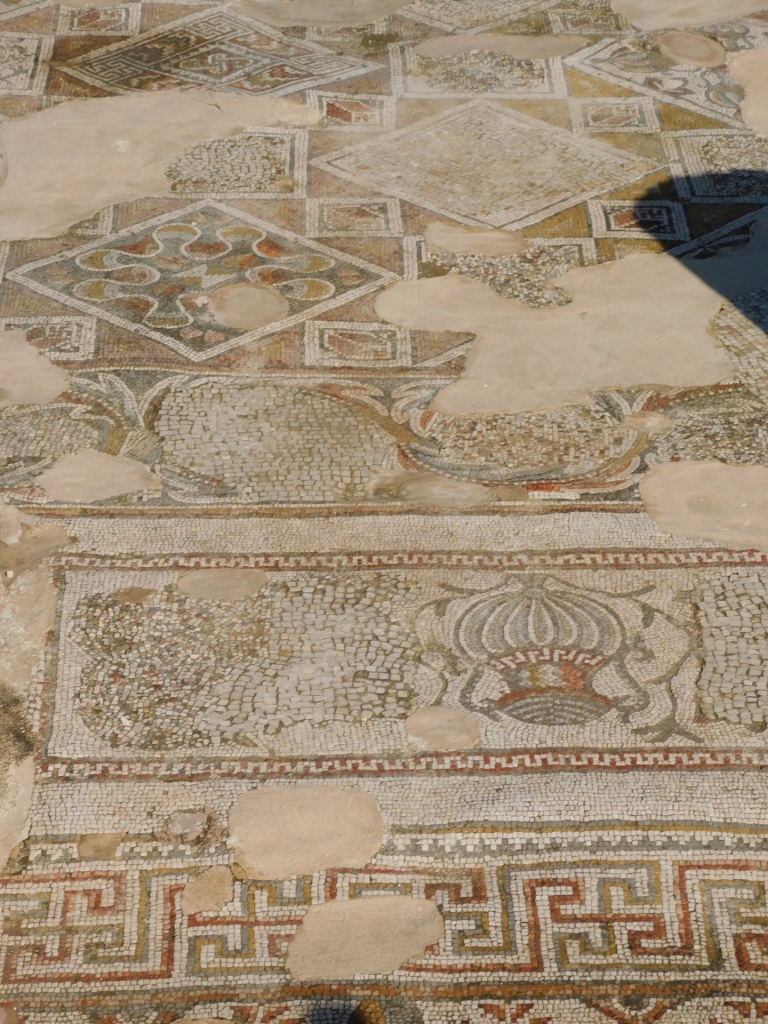 Church of Bishop Isaiah, the mosaics
Church of Bishop Isaiah, the mosaics
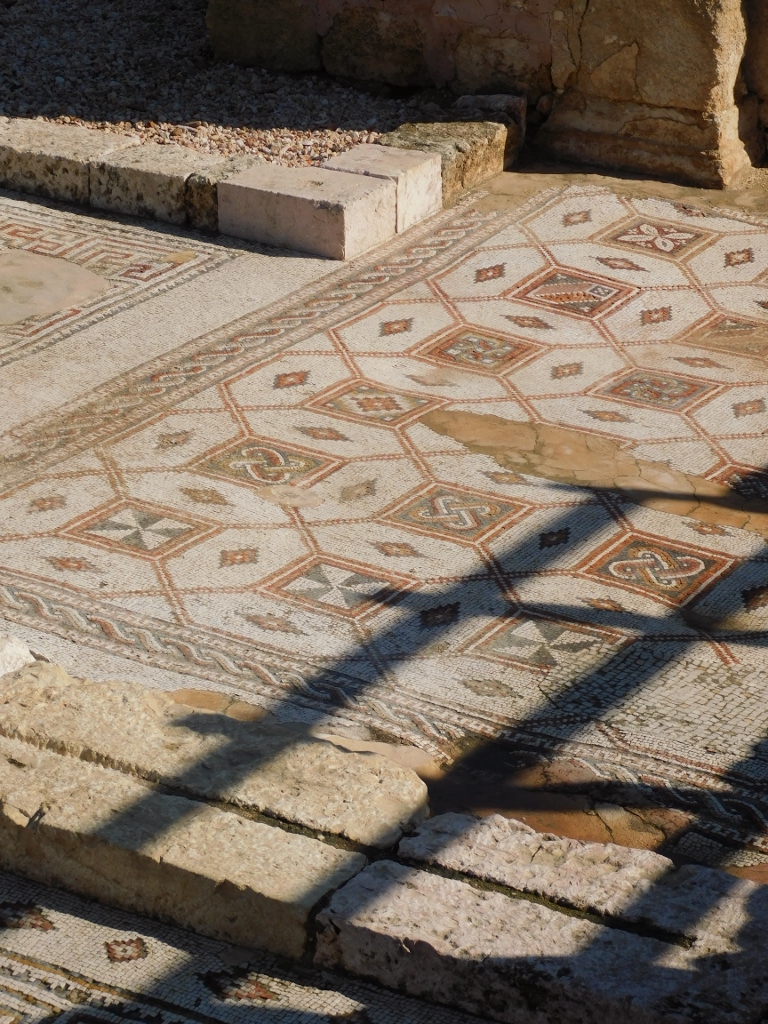 Church of Bishop Isaiah, the mosaics
Church of Bishop Isaiah, the mosaics
Although there is a platform that allows visitors to see the mosaics better, some of them, such as the mosaic in front of the altar apse, are too far away in order to enjoy fully in their indisputable beauty.
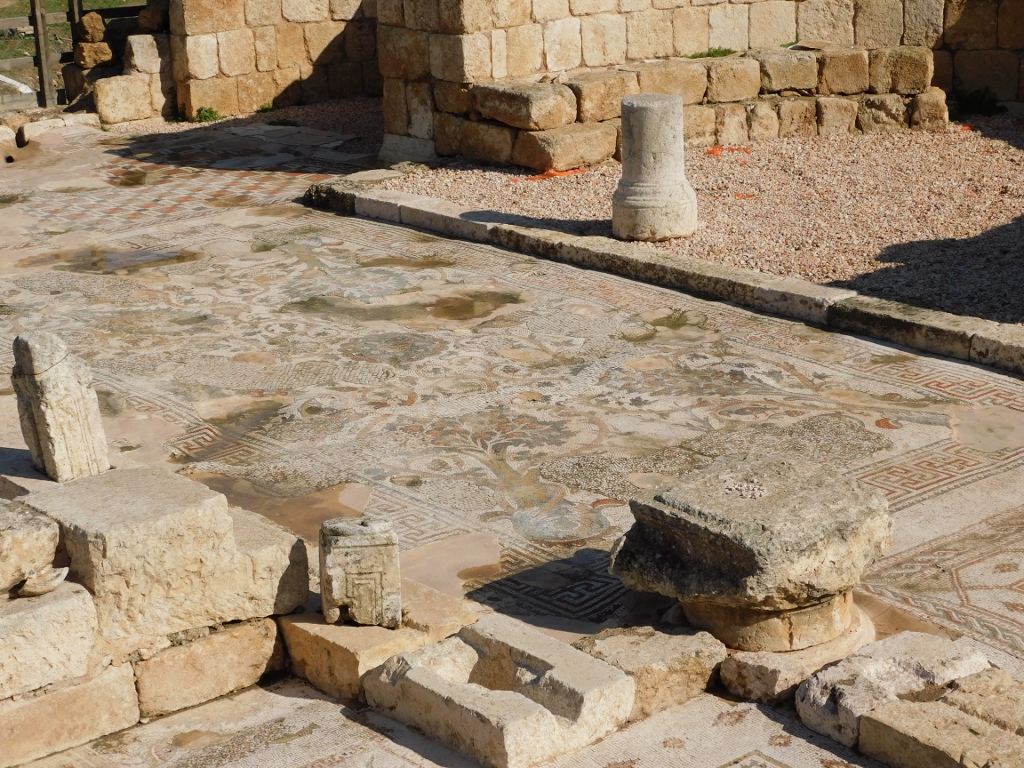 Church of Bishop Isaiah, the mosaic in front of the central apse
Church of Bishop Isaiah, the mosaic in front of the central apse
By now it was the time for me to go to the North Theatre. The structure was built at the beginning of the 2nd century CE to be used for the meetings of the municipal council and for the assemblies of the representatives of the civic tribes, which may be learned from the inscriptions in different parts of the structure. This is particularly interesting since this is the only place in the world where such information about the organisation of the civic life has been found in such a good state of preservation. In the second half of the 2nd century, the structure was expanded and added to, so it was then used for staging music and poetry recitals. The North Theatre is smaller than the South Theatre and it can hold around 1600 spectators.
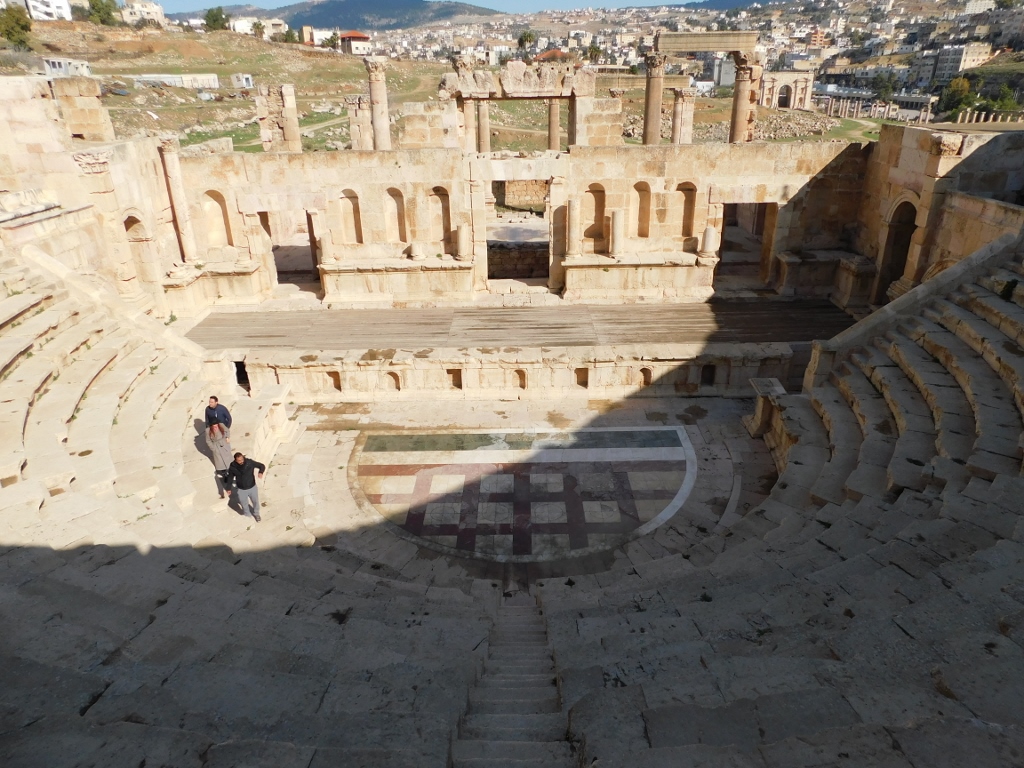 North Theatre
North Theatre
The theatre has been reconstructed and restored to a large degree and what draws particular attention of the visitor is the very pretty marble floor of the orchestra. The first public performance at the restored theatre was organised in 1997.
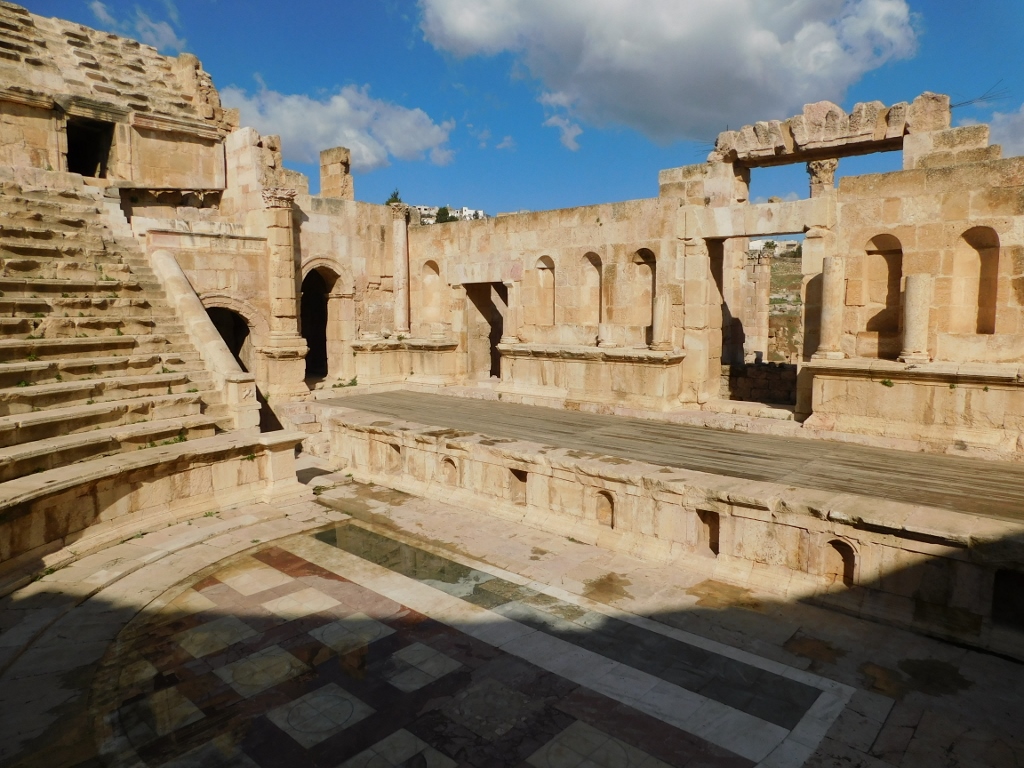 North Theatre
North Theatre
When I got to the bottom, i.e., to the orchestra, I looked more attentively at the lovely stone reliefs showing women and young men dancing and playing different instruments.
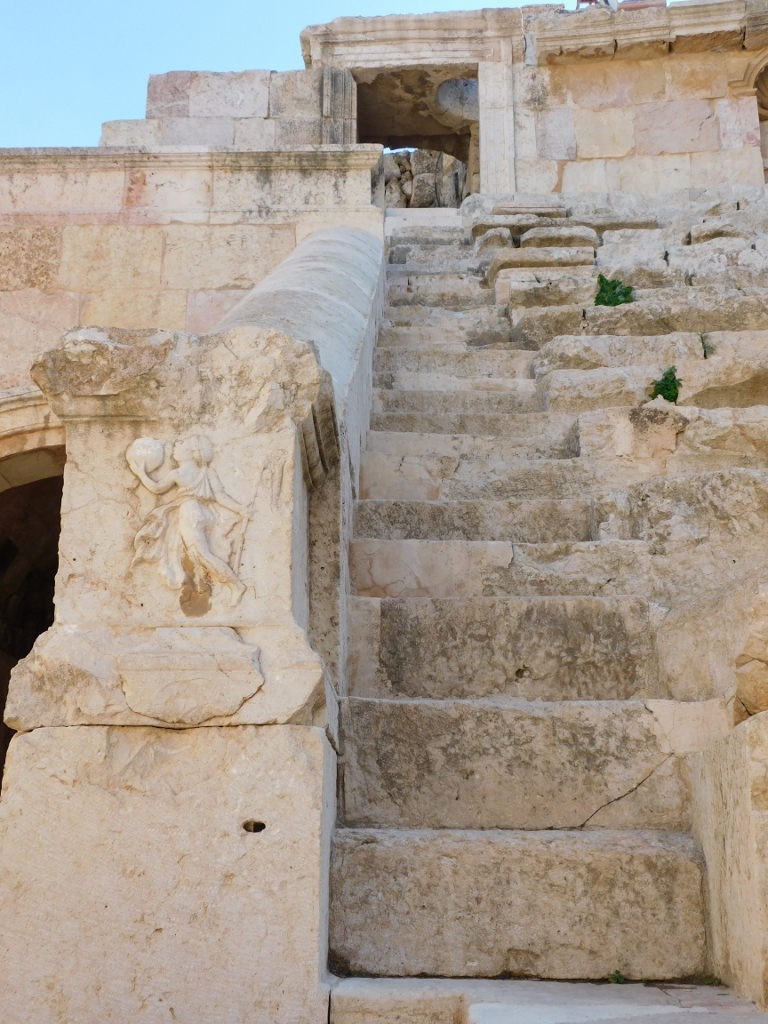 North Theatre, a detail
North Theatre, a detail
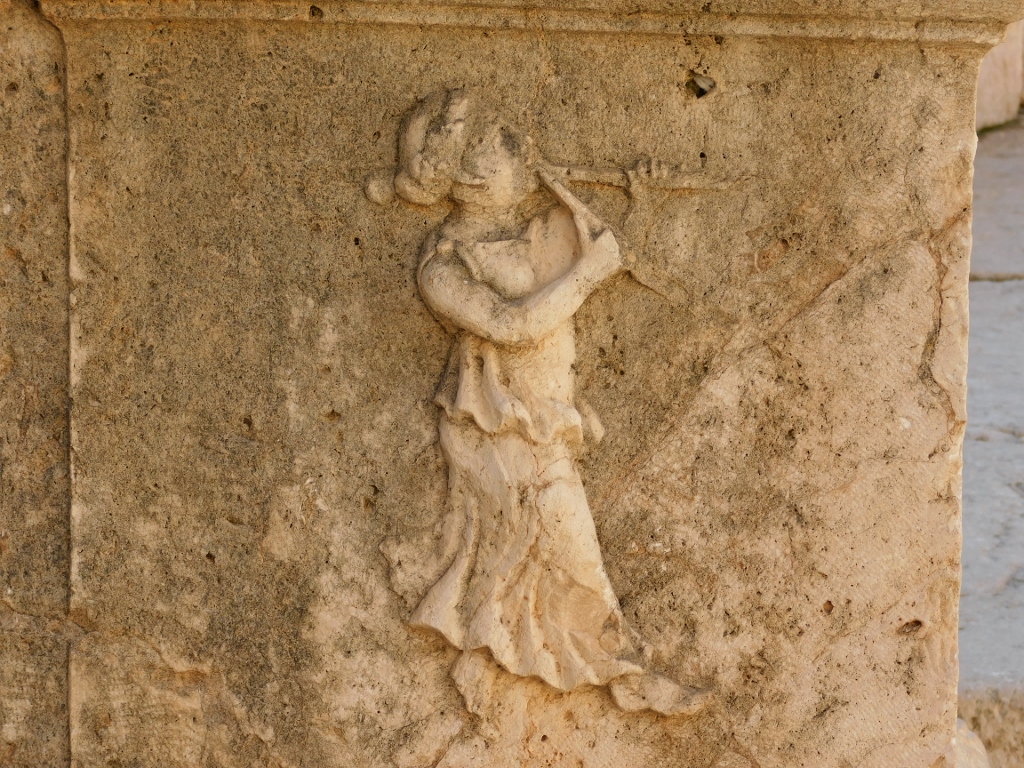 North Theatre, a detail
North Theatre, a detail
Then, crossing the stage, I went out to the plateau from which the theatre was entered in the past. There are again several columns of the Corinthian order, but there are also a couple of very interesting double columns.
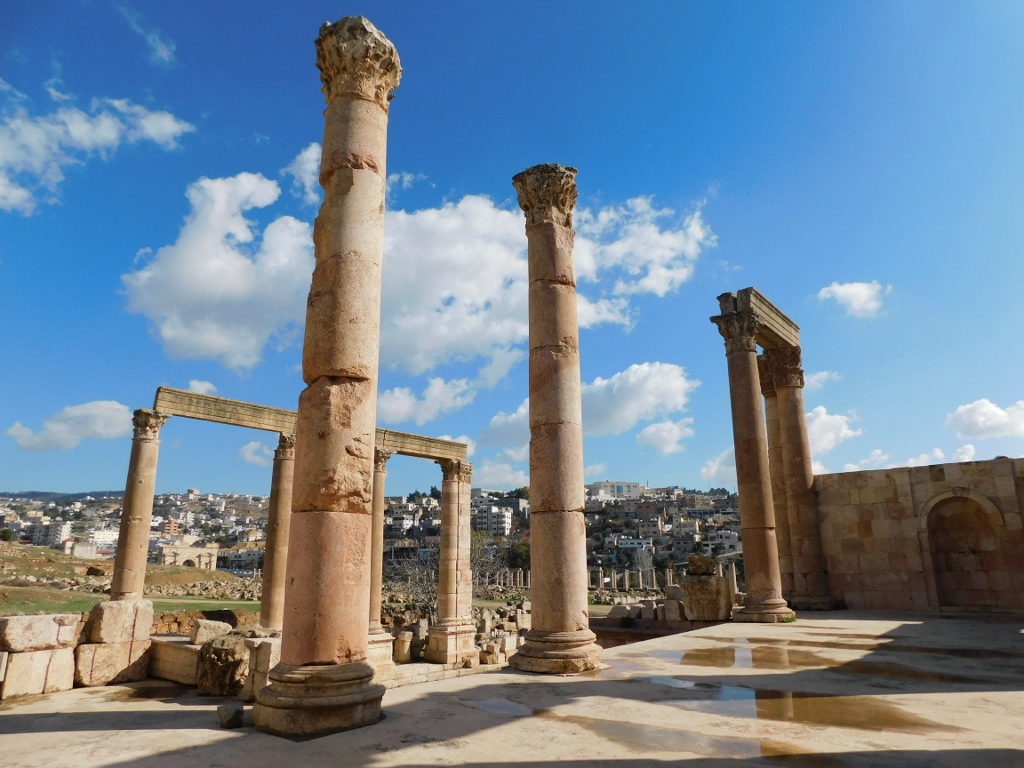 North Theatre, the entrance; a double column is to the right, next to the wall, while another one is within the colonnade in the back (the right-hand column)
North Theatre, the entrance; a double column is to the right, next to the wall, while another one is within the colonnade in the back (the right-hand column)
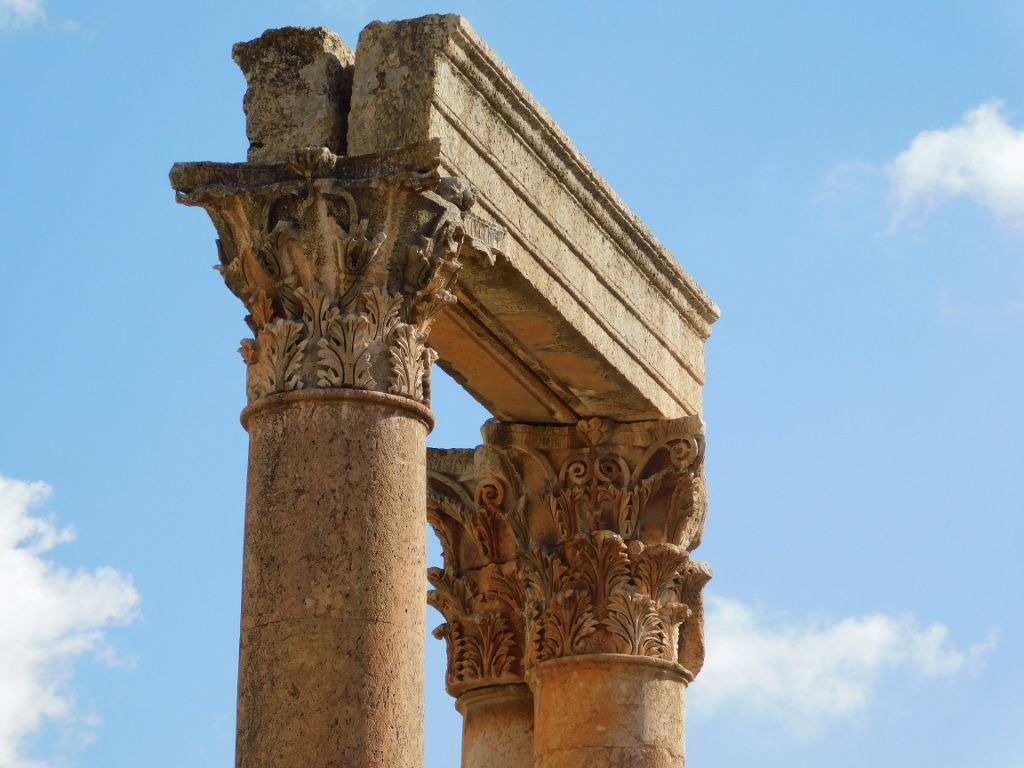 Double column within the North Theatre (right)
Double column within the North Theatre (right)
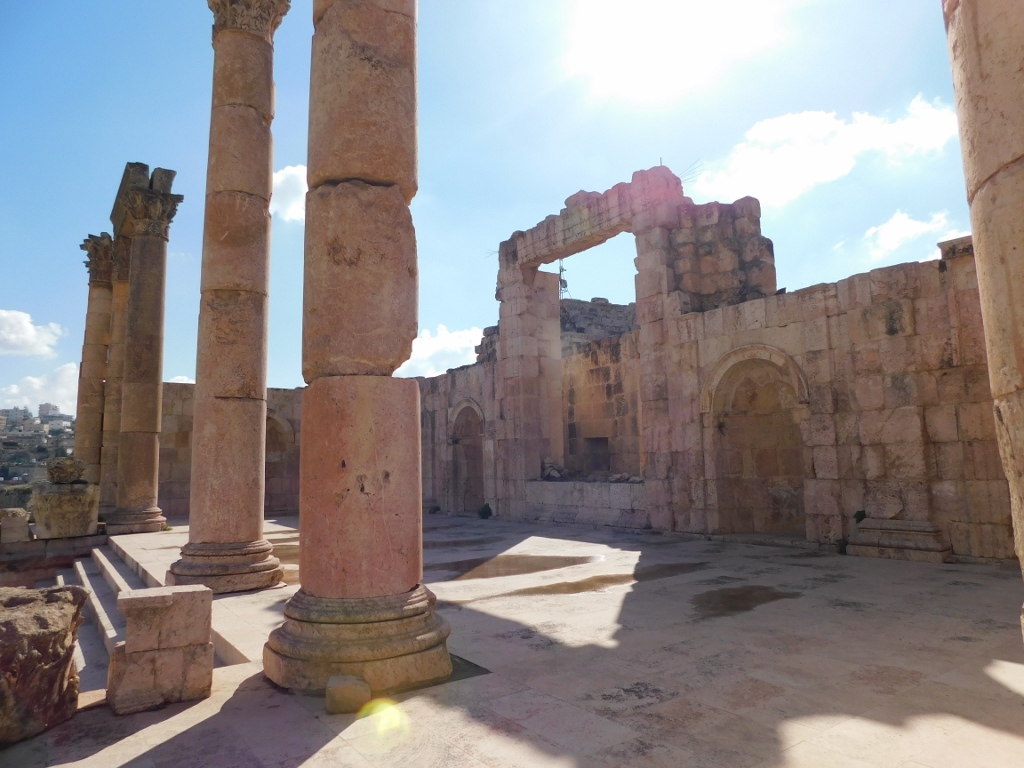 Stairs leading from the plateau from which the theatre used to be entered
Stairs leading from the plateau from which the theatre used to be entered
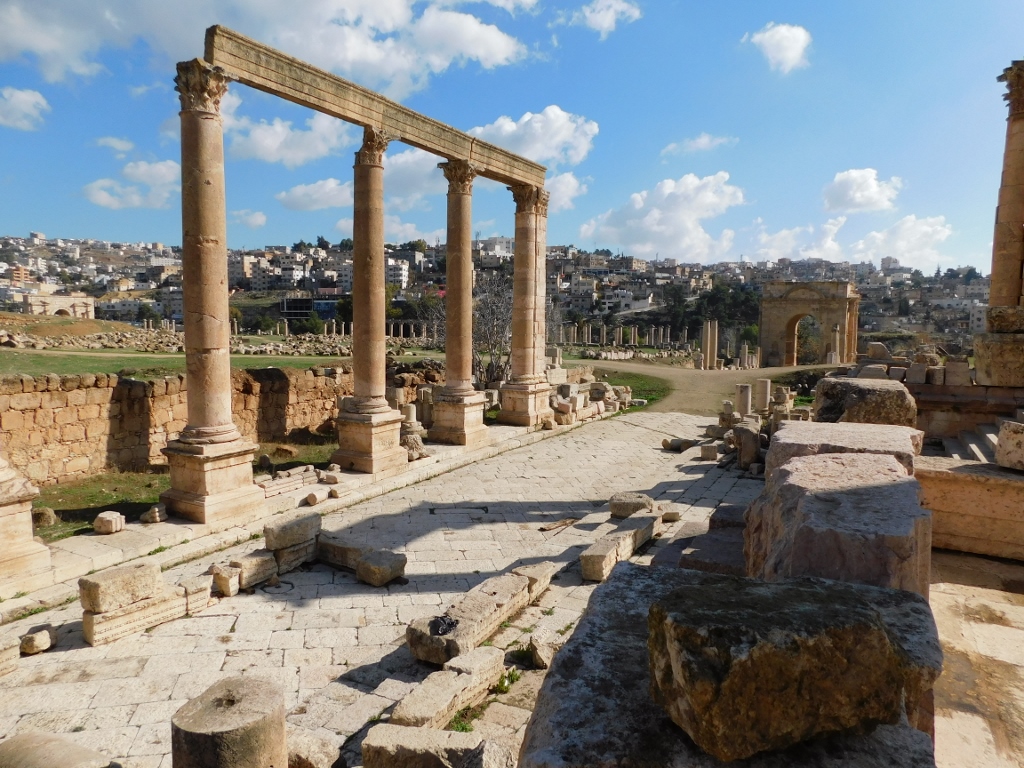 View at the North Decumanus street
View at the North Decumanus street
The North Decumanus street is widened up here on account of the staircase leading to the theatre and that creates an impression of a “plaza” or a small square. Here I wanted to see what it would look like when one entered the stage from the plateau. Here is the video:
Then I returned to the North Theatre staircase and went down to the street along which I proceeded with my sightseeing of Jerash.
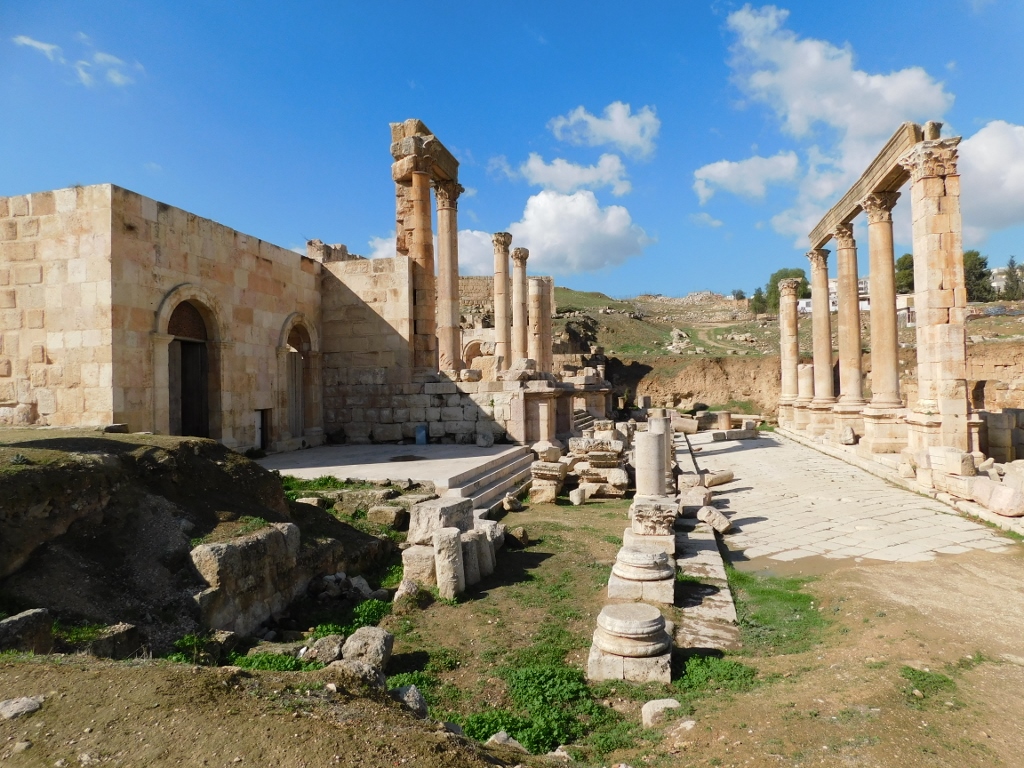 North Theatre (left) and the North Decumanus (right)
North Theatre (left) and the North Decumanus (right)
The next part of the site that I reached was the nearby North Tetrapylon.
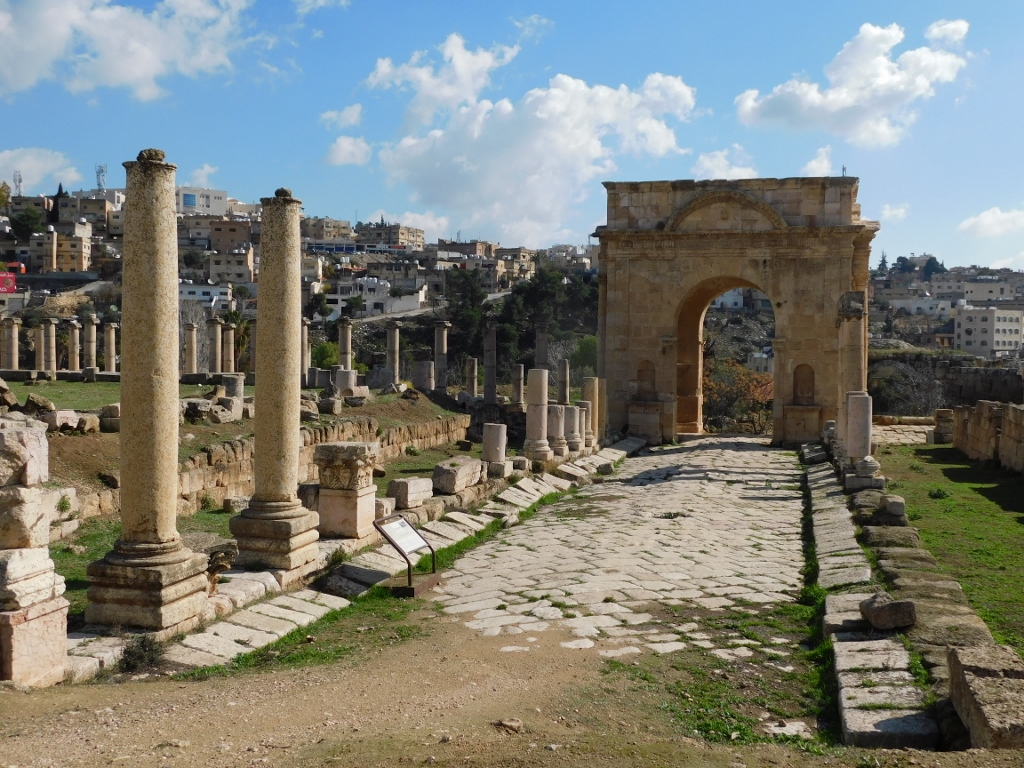 North Decumanus and the North Tetrapylon
North Decumanus and the North Tetrapylon
In the previous sequel of my Jordan travel stories I spoke about the South Tetrapylon and then I said that it was the term used for a type of a Roman structure built on four posts, with passage between the posts, that was usually built at crossroads. Here, at the crossroad of the central street, the Cardo, and one of the two main transversal streets, North Decumanus, the North Tetrapylon was built around 180 CE. Although this structure is more modest than its southern counterpart, it was actually the north one that was fully reconstructed in 2001. This all looks extremely impressive.
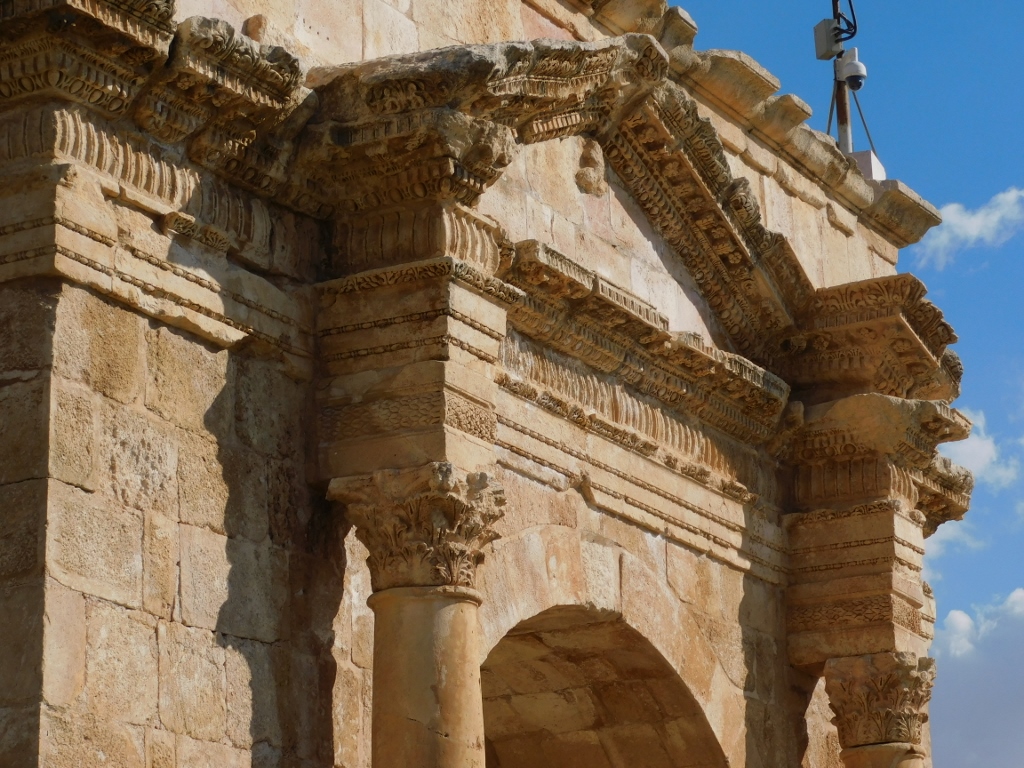 North Tetrapylon, a detail
North Tetrapylon, a detail
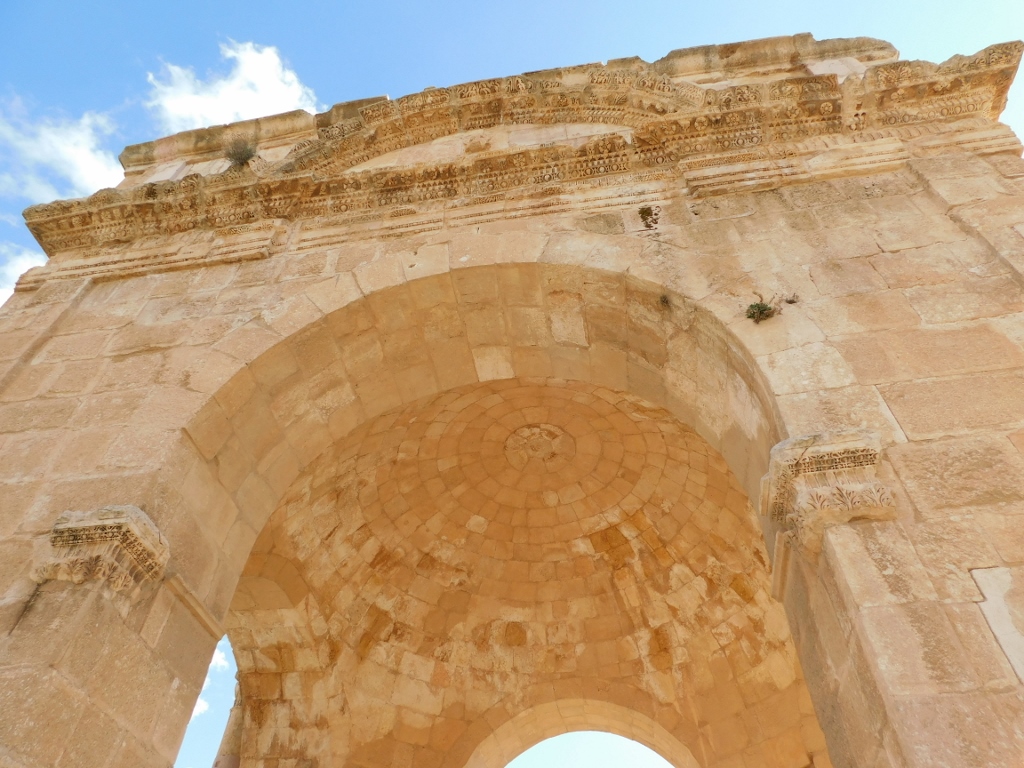 North Tetrapylon, a detail
North Tetrapylon, a detail
Here I looked down the Cardo street and at its end I saw the North Gate from 115 CE. Although with its height of around 20 m and the width of the passage of 5 m the gateway seemed very impressive, I decided not to go there, just like I did not venture among the ruins of the West Baths. Namely, I was already quite tired because I walked very fast between different segments of the archaeological site of Jerash that I was visiting most efficiently and without any breaks, plus I was VERY thirsty. On the other hand, there were still some important elements of the site I wanted to visit, as well as over 1.5 km back to the parking lot, plus I had more sightseeing to do on this day. That’s why I only took a photo of the North Gate and the ruins of the West Baths, and headed in the opposite direction along the Cardo for a short while.
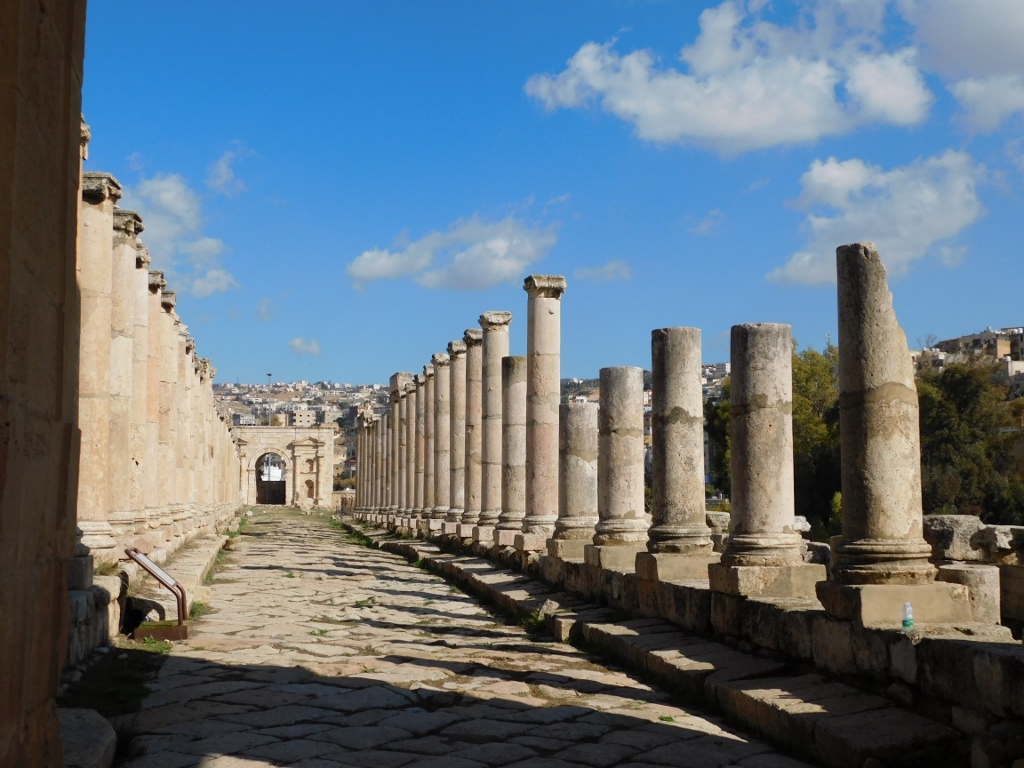 North Gate at the end of the Cardo
North Gate at the end of the Cardo
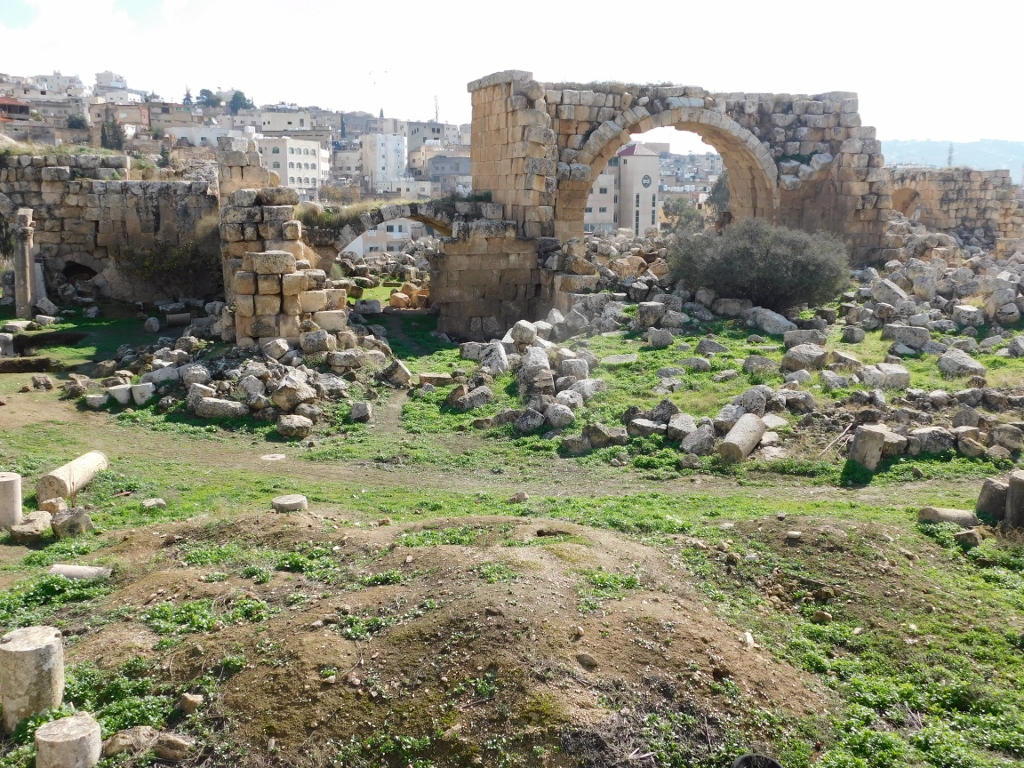 Ruins of the West Baths
Ruins of the West Baths
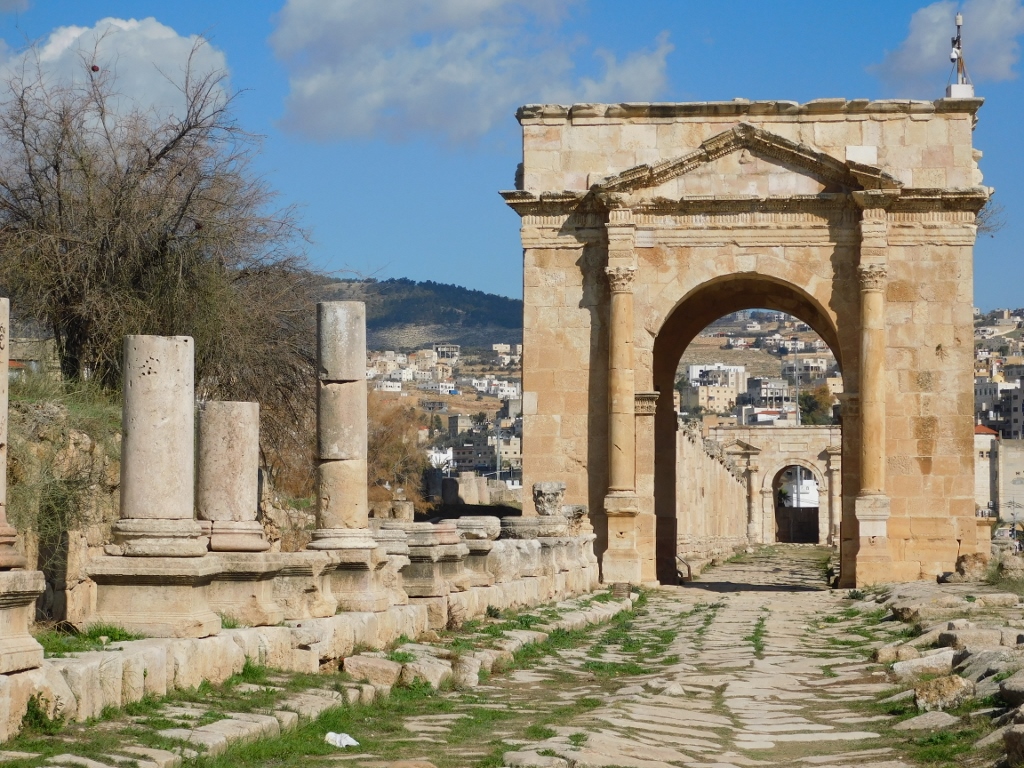 Cardo, North Tetrapylon and the North Gate in the distance
Cardo, North Tetrapylon and the North Gate in the distance
I’ve said that I went back along the Cardo for a short while because I had to make another turn in order to visit the site further. I could see this direction when I walked past the North Theatre. In the photo below, the Temple of Artemis can be seen in the distance to the left and that was my next destination.
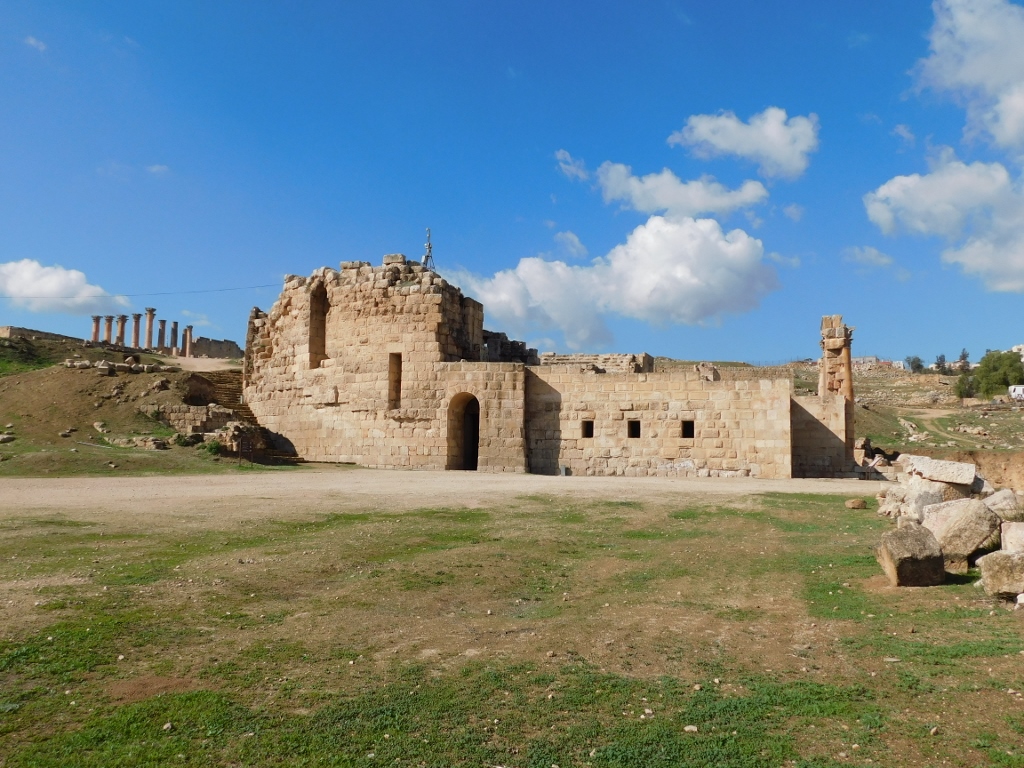 Side view at the North Theatre, with the Temple of Artemis up and left
Side view at the North Theatre, with the Temple of Artemis up and left
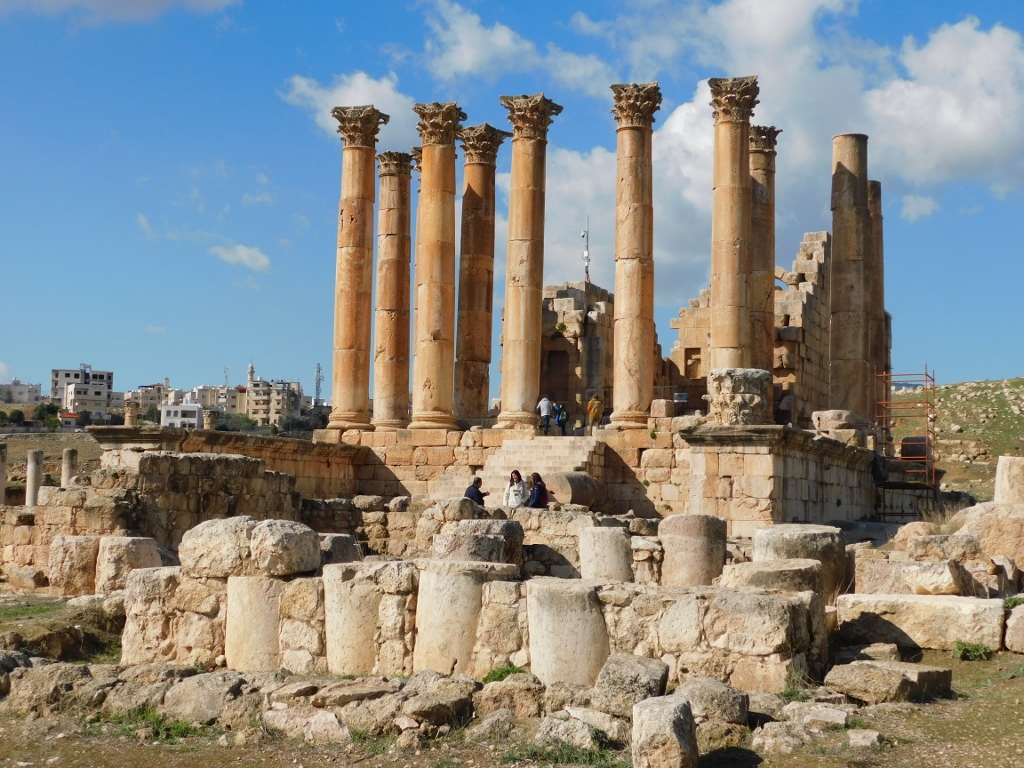 Temple of Artemis
Temple of Artemis
I have already mentioned that the Temple of Artemis was the central structure within the Sanctuary of Artemis. This part of Gerasa was mentioned as the holy place only in 135 CE when the plans for the construction of the temple were drawn and then the construction started in earnest during the 2nd century. But it was never completed and out of the planned 32 columns, only 12 were made, with only 11 of them surviving to the present times. Everything was abandoned already around the middle of the 5th century.
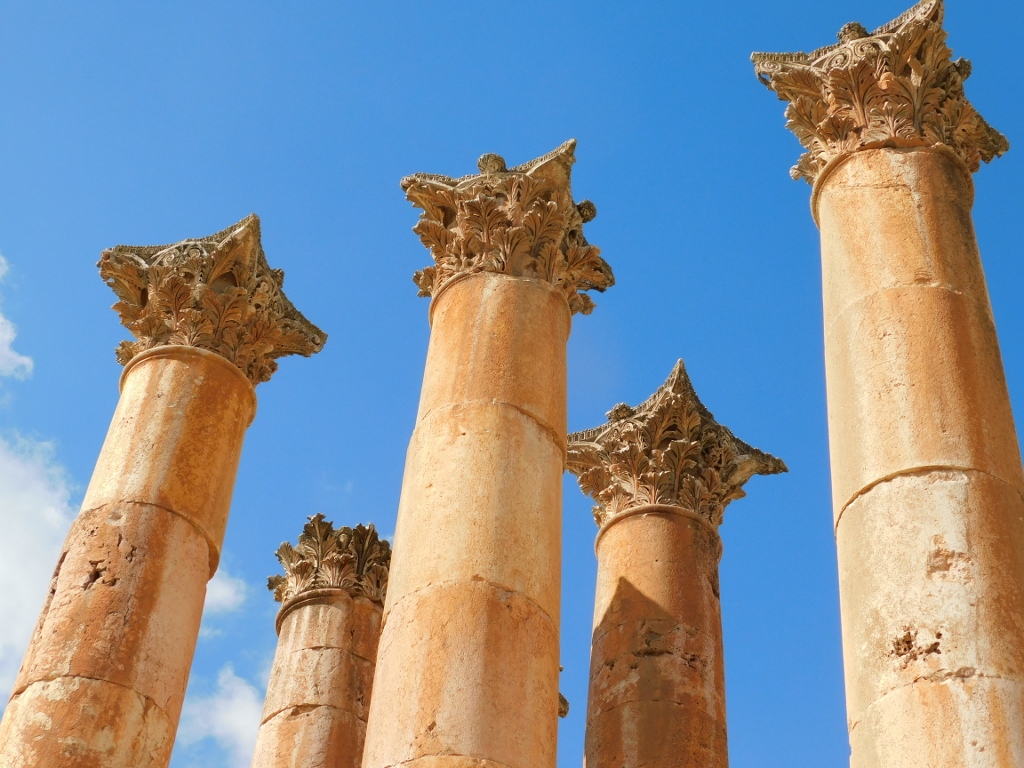 Temple of Artemis, a detail
Temple of Artemis, a detail
Here is a selfie by the Temple of Artemis illustrating well that regardless of the fantastic blue sky it was still quite chilly and I had to be well dressed.
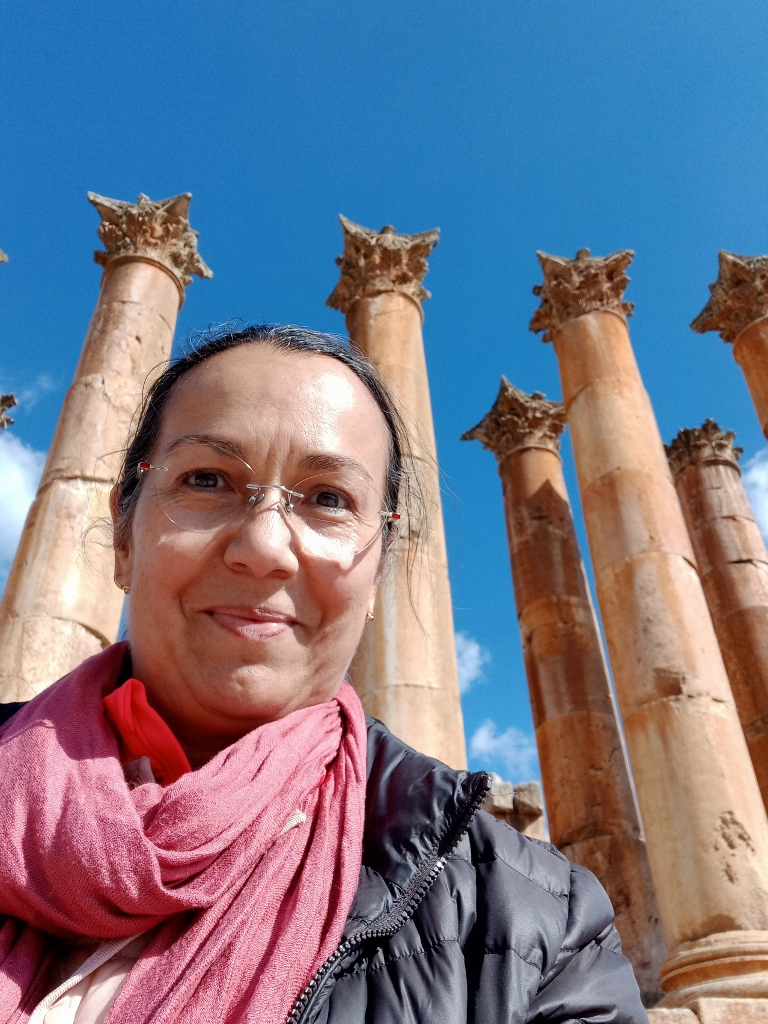 Selfie by the Temple of Artemis
Selfie by the Temple of Artemis
As for the temple itself, Artemis was the patron goddess of Gerasa and she was the goddess of hunt and wilderness. I must mention again here, as I’ve done in an earlier sequel of my travelogue, that I don’t understand why the Romans used the names of Greek deities in their temples when they had their own counterparts. Concretely, the Roman version of Greek Artemis was Diana. But, who am I to reproach ancient Romans? I’m just saying this because it puzzles me.
When you get to the pronaos, i.e., the front porch, you can see in the back the inner shrine that includes a niche for the goddess and a two side chambers. It was not possible to approach the altar, as it can be seen in the photo below, and here I preferred to take a photo of the entire area behind the columns rather than only of some details.
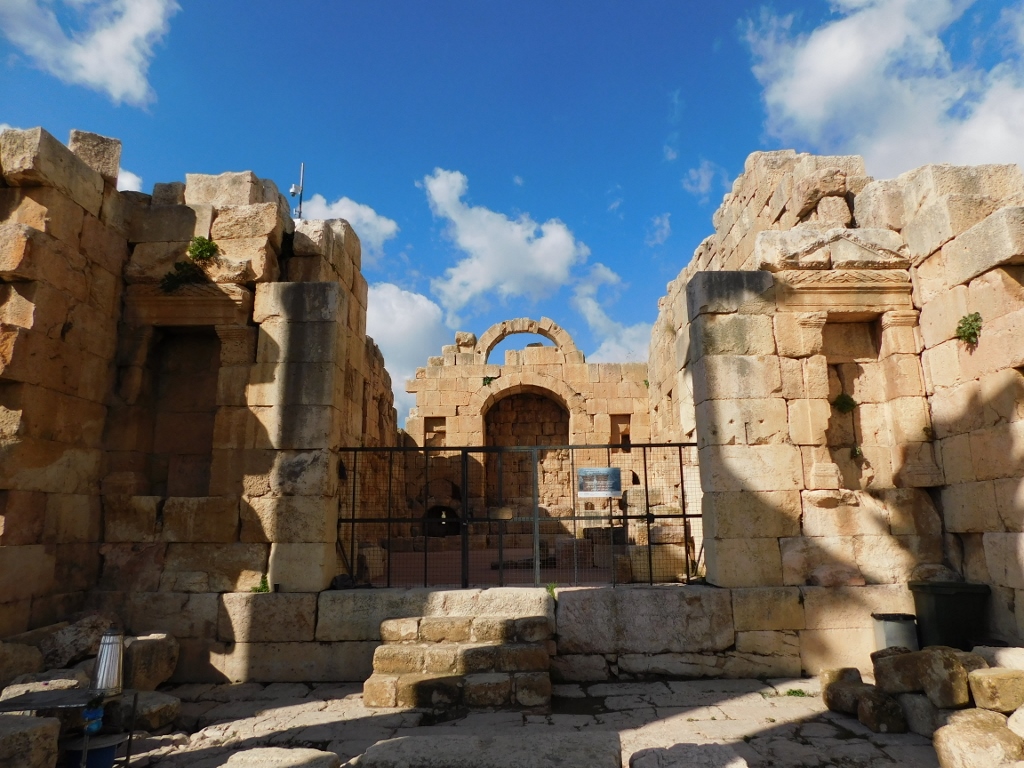 Temple of Artemis, the naos and the inner shrine
Temple of Artemis, the naos and the inner shrine
I did not stay here for too long and therefore I started to descend directly from the temple to the main street Cardo. Still, I could not stop looking back and enjoying intensively.
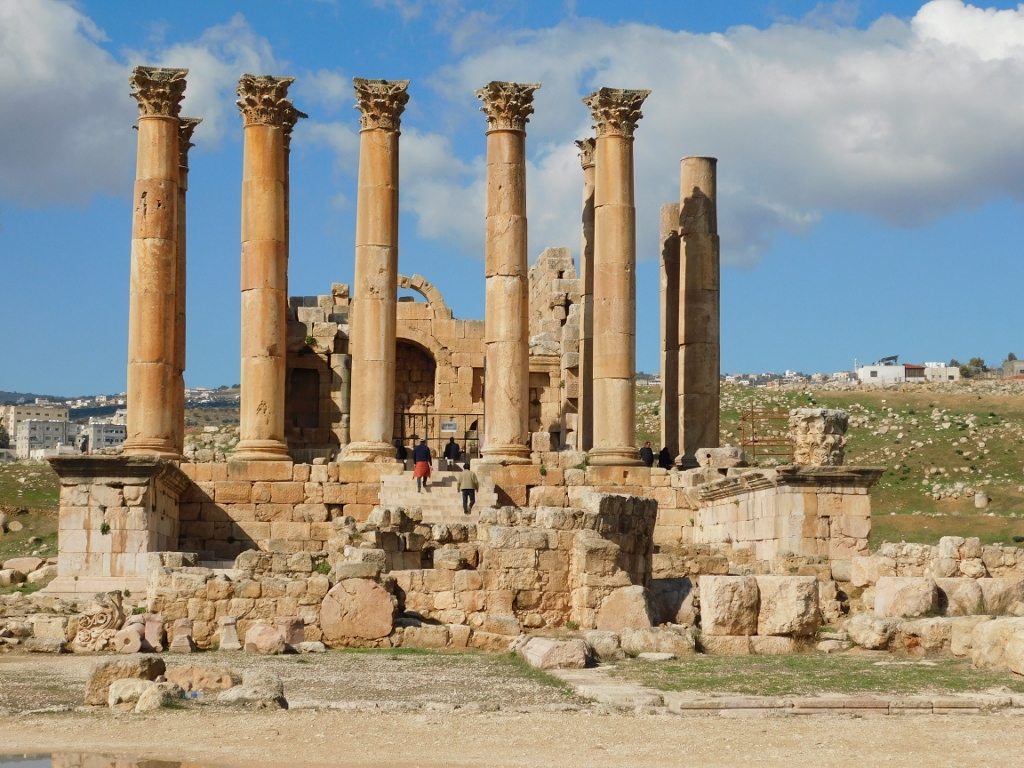 Temple of Artemis, Jerash
Temple of Artemis, Jerash